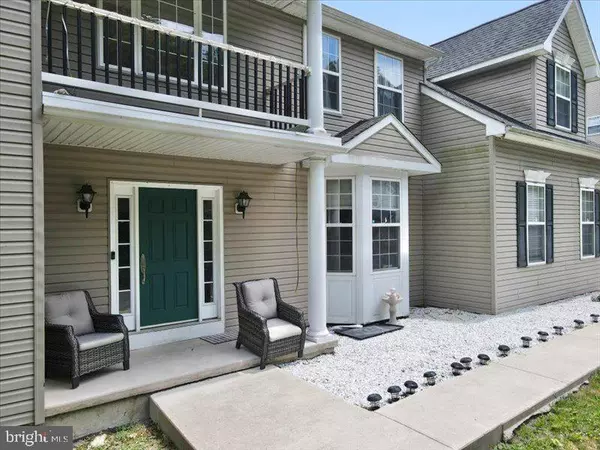
4 Beds
3 Baths
3,498 SqFt
4 Beds
3 Baths
3,498 SqFt
Key Details
Property Type Single Family Home
Sub Type Detached
Listing Status Active
Purchase Type For Sale
Square Footage 3,498 sqft
Price per Sqft $185
Subdivision Oakdale At Shawnee Valley
MLS Listing ID PAMR2003556
Style Colonial
Bedrooms 4
Full Baths 3
HOA Fees $1,300/ann
HOA Y/N Y
Abv Grd Liv Area 3,498
Originating Board BRIGHT
Year Built 2006
Tax Year 2021
Lot Size 0.800 Acres
Acres 0.8
Lot Dimensions 0.00 x 0.00
Property Description
Step outside onto the nice-sized deck, extending your dining options for BBQs and parties, or enjoy the formal dining room or living room with wood floors throughout as it flows into a sitting room or office, providing a seamless indoor-outdoor living experience. The massive kitchen serves as the central hub of the home, facilitating family gatherings. A grand front entry with high ceilings sets the stage for a warm and welcoming atmosphere. Additional features include central A/C, 2-car garage, a paved driveway, and wood-burning fireplace in the family room. Conveniently located near Shawnee ski mountain and major highways, this home sits on a 3/4 acre lot, offering the perfect blend of comfort, convenience, and luxury. Don't miss the opportunity to make this your new home
Location
State PA
County Monroe
Area Smithfield Twp (13516)
Zoning R1
Rooms
Other Rooms Living Room, Dining Room, Primary Bedroom, Bedroom 2, Bedroom 3, Bedroom 4, Bedroom 5, Kitchen, Game Room, Family Room, Den, Foyer, Bedroom 1, Laundry, Other, Utility Room, Bathroom 2, Bathroom 3, Bonus Room, Primary Bathroom, Half Bath
Basement Fully Finished
Main Level Bedrooms 4
Interior
Hot Water Propane
Heating Baseboard - Electric
Cooling Central A/C, Heat Pump(s)
Fireplaces Number 1
Fireplace Y
Heat Source Other
Exterior
Garage Built In
Garage Spaces 1.0
Waterfront N
Water Access N
Accessibility None
Attached Garage 1
Total Parking Spaces 1
Garage Y
Building
Story 3
Foundation Other
Sewer Public Sewer
Water Public
Architectural Style Colonial
Level or Stories 3
Additional Building Above Grade, Below Grade
New Construction N
Schools
School District East Stroudsburg Area
Others
Senior Community No
Tax ID 16-732202-85-7936
Ownership Fee Simple
SqFt Source Assessor
Special Listing Condition Standard


"My job is to find and attract mastery-based agents to the office, protect the culture, and make sure everyone is happy! "






