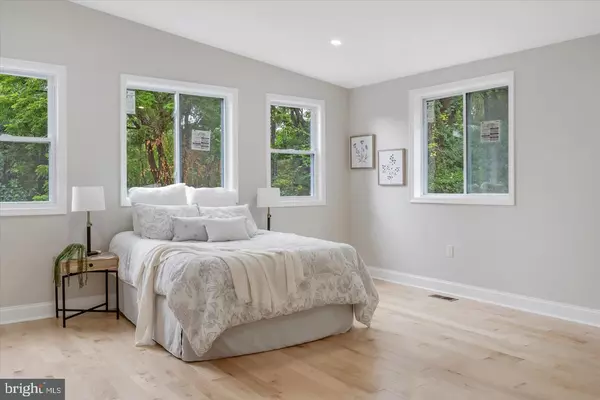
5 Beds
3 Baths
3,028 SqFt
5 Beds
3 Baths
3,028 SqFt
Key Details
Property Type Single Family Home
Sub Type Detached
Listing Status Active
Purchase Type For Sale
Square Footage 3,028 sqft
Price per Sqft $262
Subdivision Sparks
MLS Listing ID MDBC2108674
Style Farmhouse/National Folk,Mid-Century Modern
Bedrooms 5
Full Baths 3
HOA Y/N N
Abv Grd Liv Area 2,388
Originating Board BRIGHT
Year Built 2024
Annual Tax Amount $1,454
Tax Year 2022
Lot Size 0.430 Acres
Acres 0.43
Property Description
Floor plan:
Second floor: Master bedroom with en suit full bath, office space/Laundry room with a window for natural light, 3 ample bedrooms, TV area
Main floor: Living room, kitchen,Dining room, Family room,Walkout to deck
Basement: Living area, Full Bath, Bedroom, Utility room, Walkout to backyard
We estimate the house to be FULLY FINISHED and ready for move in 1/15/2025
Location
State MD
County Baltimore
Zoning RESIDENTIAL
Rooms
Basement Outside Entrance, Connecting Stairway, Fully Finished
Interior
Hot Water Electric
Heating Central
Cooling Central A/C
Heat Source Propane - Leased
Exterior
Garage Garage Door Opener, Inside Access, Oversized
Garage Spaces 1.0
Waterfront N
Water Access N
Roof Type Shingle
Accessibility 2+ Access Exits
Attached Garage 1
Total Parking Spaces 1
Garage Y
Building
Story 3
Foundation Slab, Block
Sewer Private Septic Tank
Water Well
Architectural Style Farmhouse/National Folk, Mid-Century Modern
Level or Stories 3
Additional Building Above Grade, Below Grade
New Construction Y
Schools
High Schools Hereford
School District Baltimore County Public Schools
Others
Senior Community No
Tax ID 04080804002040
Ownership Fee Simple
SqFt Source Estimated
Special Listing Condition Standard


"My job is to find and attract mastery-based agents to the office, protect the culture, and make sure everyone is happy! "






