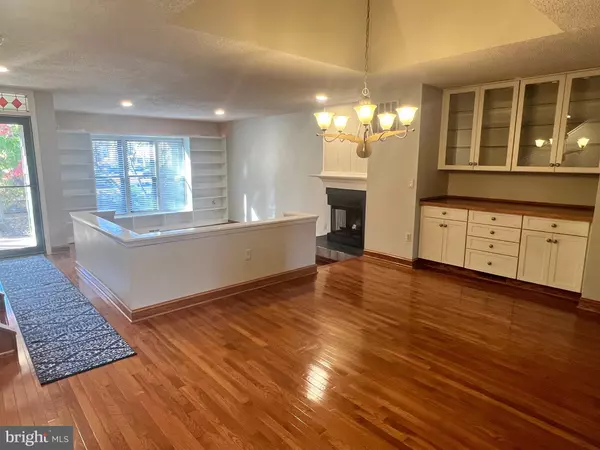
4 Beds
4 Baths
2,584 SqFt
4 Beds
4 Baths
2,584 SqFt
Key Details
Property Type Townhouse
Sub Type Interior Row/Townhouse
Listing Status Coming Soon
Purchase Type For Rent
Square Footage 2,584 sqft
Subdivision Woods Landing
MLS Listing ID MDAA2098952
Style Contemporary
Bedrooms 4
Full Baths 3
Half Baths 1
HOA Y/N Y
Abv Grd Liv Area 2,059
Originating Board BRIGHT
Year Built 1985
Lot Size 2,677 Sqft
Acres 0.06
Property Description
Location
State MD
County Anne Arundel
Zoning R5
Rooms
Other Rooms Living Room, Dining Room, Primary Bedroom, Bedroom 2, Bedroom 3, Kitchen, Game Room, Family Room, Den, Bedroom 1, Laundry, Other, Screened Porch
Basement Connecting Stairway, Outside Entrance, Fully Finished, Walkout Level
Interior
Interior Features Dining Area, Primary Bath(s), Wood Floors, Breakfast Area, Butlers Pantry, Built-Ins, Carpet, Ceiling Fan(s), Floor Plan - Open, Kitchen - Table Space, Kitchen - Eat-In, Kitchen - Country, Spiral Staircase, Walk-in Closet(s)
Hot Water Electric
Heating Heat Pump(s)
Cooling Central A/C, Heat Pump(s)
Flooring Carpet, Hardwood
Equipment Dishwasher, Disposal, Dryer, Exhaust Fan, Icemaker, Microwave, Refrigerator, Stove, Washer
Fireplace N
Window Features Screens,Skylights,Storm
Appliance Dishwasher, Disposal, Dryer, Exhaust Fan, Icemaker, Microwave, Refrigerator, Stove, Washer
Heat Source Electric
Laundry Main Floor
Exterior
Exterior Feature Deck(s), Screened, Porch(es), Patio(s)
Garage Spaces 2.0
Parking On Site 2
Fence Rear
Utilities Available Cable TV Available
Amenities Available Common Grounds, Jog/Walk Path, Tennis Courts, Tot Lots/Playground
Waterfront N
Water Access N
View Water, Trees/Woods
Roof Type Asphalt
Accessibility None
Porch Deck(s), Screened, Porch(es), Patio(s)
Road Frontage City/County
Total Parking Spaces 2
Garage N
Building
Lot Description Backs - Open Common Area, Backs to Trees, Landscaping
Story 3
Foundation Block
Sewer Public Sewer
Water Public
Architectural Style Contemporary
Level or Stories 3
Additional Building Above Grade, Below Grade
Structure Type Cathedral Ceilings
New Construction N
Schools
High Schools Broadneck
School District Anne Arundel County Public Schools
Others
Pets Allowed N
HOA Fee Include Management,Insurance,Reserve Funds,Snow Removal
Senior Community No
Tax ID 020392090016612
Ownership Other
SqFt Source Assessor
Miscellaneous HOA/Condo Fee,Taxes


"My job is to find and attract mastery-based agents to the office, protect the culture, and make sure everyone is happy! "






