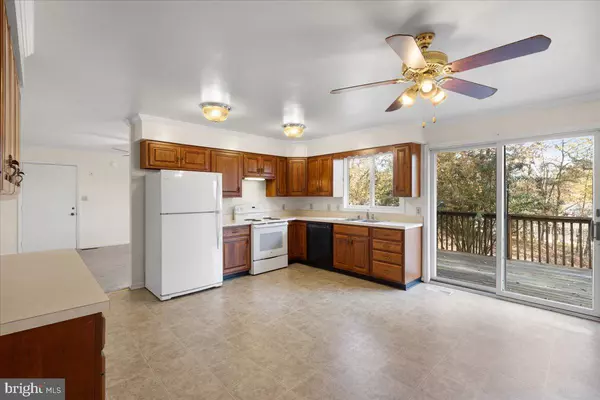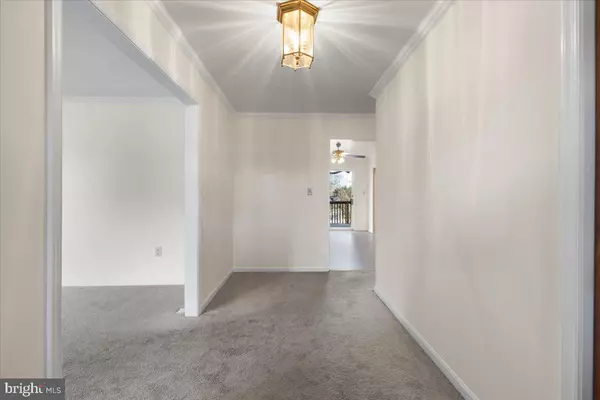
3 Beds
2 Baths
1,856 SqFt
3 Beds
2 Baths
1,856 SqFt
Key Details
Property Type Single Family Home
Sub Type Detached
Listing Status Active
Purchase Type For Sale
Square Footage 1,856 sqft
Price per Sqft $263
Subdivision Lakewood
MLS Listing ID MDCA2018460
Style Ranch/Rambler
Bedrooms 3
Full Baths 2
HOA Y/N N
Abv Grd Liv Area 1,856
Originating Board BRIGHT
Year Built 1983
Annual Tax Amount $4,386
Tax Year 2024
Lot Size 0.800 Acres
Acres 0.8
Property Description
Location
State MD
County Calvert
Zoning R
Rooms
Other Rooms Living Room, Dining Room, Primary Bedroom, Bedroom 2, Bedroom 3, Kitchen, Laundry, Bathroom 2
Main Level Bedrooms 3
Interior
Interior Features Attic, Carpet, Ceiling Fan(s), Entry Level Bedroom, Floor Plan - Traditional, Formal/Separate Dining Room, Kitchen - Table Space, Pantry, Kitchen - Eat-In, Crown Moldings
Hot Water Electric
Heating Forced Air
Cooling Central A/C
Flooring Carpet, Vinyl
Equipment Dryer, Washer, Dishwasher, Exhaust Fan, Refrigerator, Stove
Furnishings No
Fireplace N
Appliance Dryer, Washer, Dishwasher, Exhaust Fan, Refrigerator, Stove
Heat Source Oil
Exterior
Exterior Feature Deck(s)
Garage Garage - Side Entry
Garage Spaces 5.0
Waterfront N
Water Access N
Roof Type Asphalt
Accessibility None
Porch Deck(s)
Road Frontage City/County
Attached Garage 2
Total Parking Spaces 5
Garage Y
Building
Lot Description Interior
Story 1
Foundation Crawl Space
Sewer On Site Septic
Water Community
Architectural Style Ranch/Rambler
Level or Stories 1
Additional Building Above Grade, Below Grade
Structure Type 9'+ Ceilings
New Construction N
Schools
Elementary Schools Mount Harmony
Middle Schools Northern
High Schools Northern
School District Calvert County Public Schools
Others
Senior Community No
Tax ID 0503030172
Ownership Fee Simple
SqFt Source Assessor
Horse Property N
Special Listing Condition Standard


"My job is to find and attract mastery-based agents to the office, protect the culture, and make sure everyone is happy! "






