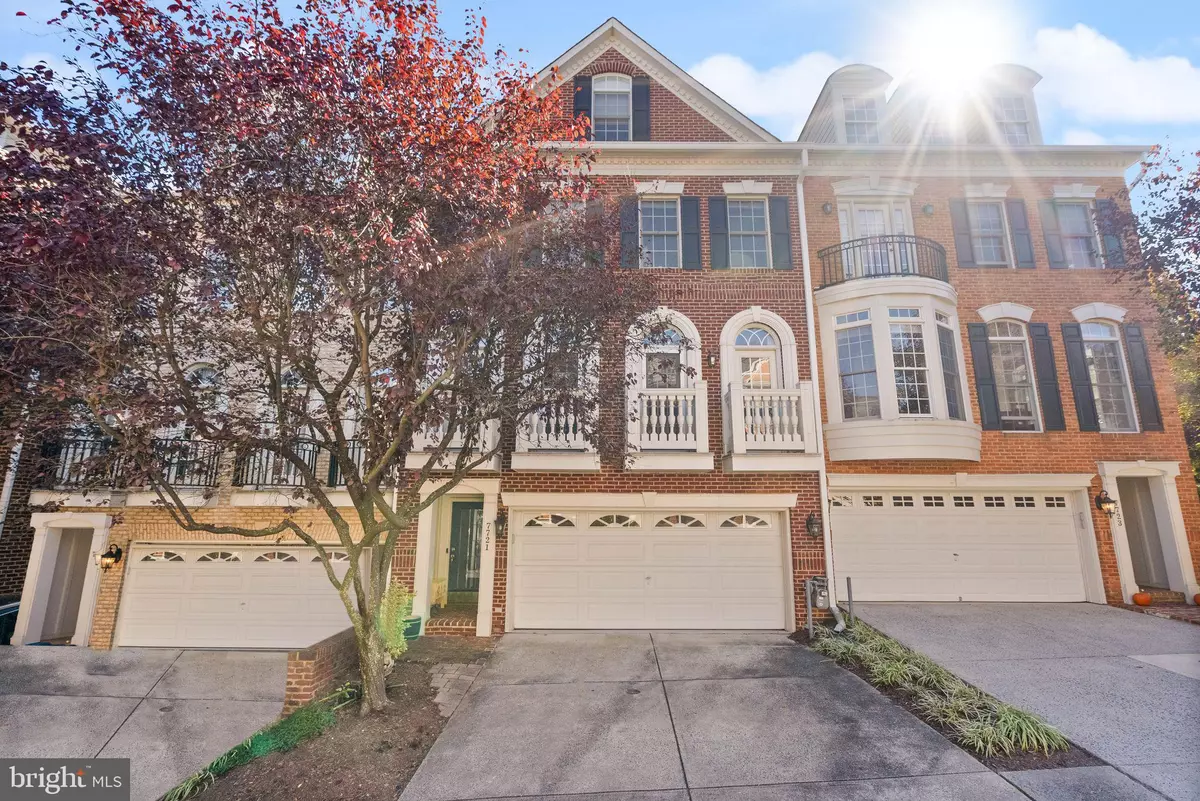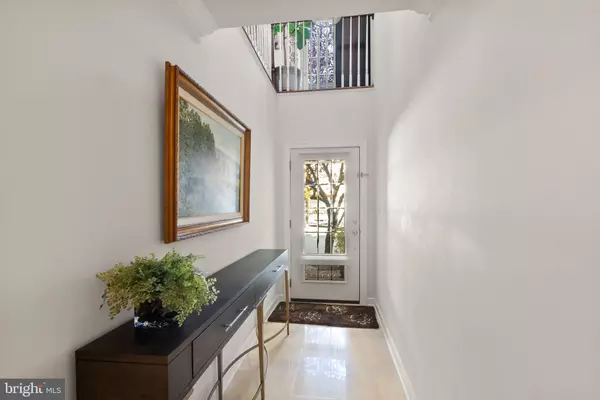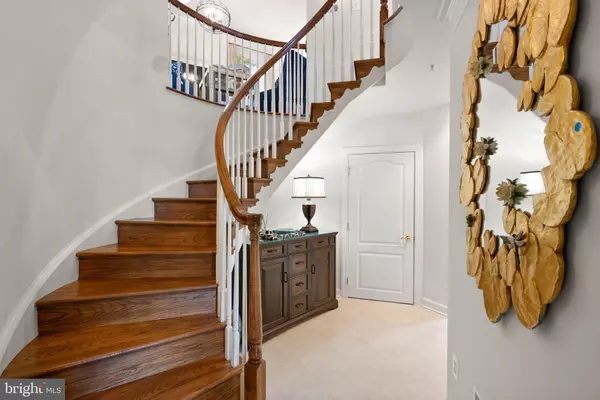
4 Beds
5 Baths
3,100 SqFt
4 Beds
5 Baths
3,100 SqFt
Key Details
Property Type Townhouse
Sub Type Interior Row/Townhouse
Listing Status Active
Purchase Type For Rent
Square Footage 3,100 sqft
Subdivision Mclean Place Townhome
MLS Listing ID VAFX2211482
Style Colonial
Bedrooms 4
Full Baths 4
Half Baths 1
Abv Grd Liv Area 3,100
Originating Board BRIGHT
Year Built 2004
Property Description
This stunning 4-story luxury townhome, located in the heart of Tysons Corner, offers an unparalleled lifestyle in a premier gated community. With 5 spacious bedrooms and 4.5 beautifully appointed bathrooms, this residence is perfect for those seeking comfort, style, and convenience.
As you enter, you'll be greeted by elegant designer details throughout, showcasing a blend of modern sophistication and timeless charm and stunning curved staircase showcasing all the way to the 4th floor! The open concept living area features high ceilings, large windows that fill the space with natural light, and high-end finishes that elevate everyday living.
The gourmet kitchen offers 42" light cherry cabinetry, and a generous island, making it ideal for entertaining guests or enjoying family meals.
Each bedroom offers ample space and stylish accents, while the luxurious Primary suite is a true retreat, complete with a spa-like ensuite bathroom, walk in closet and vaulted ceilings.
Additional highlights include a private 2-car garage, convenient access to community amenities, and a beautifully landscaped outdoor space—perfect for relaxation or hosting gatherings.
Located just minutes from premier shopping, dining, and entertainment options, this townhome is perfectly positioned for the dynamic lifestyle that Tysons Corner has to offer.
Don’t miss the opportunity to call this exceptional property home. Schedule a viewing today!
Location
State VA
County Fairfax
Zoning 220
Rooms
Other Rooms Living Room, Dining Room, Primary Bedroom, Bedroom 2, Bedroom 3, Bedroom 4, Kitchen, Family Room, Den, Foyer, Laundry, Utility Room, Primary Bathroom, Full Bath
Basement Daylight, Full, Connecting Stairway
Interior
Interior Features Bathroom - Soaking Tub, Bathroom - Walk-In Shower, Breakfast Area, Built-Ins, Carpet, Ceiling Fan(s), Chair Railings, Combination Dining/Living, Combination Kitchen/Living, Curved Staircase, Dining Area, Entry Level Bedroom, Family Room Off Kitchen, Floor Plan - Open, Formal/Separate Dining Room, Kitchen - Gourmet, Kitchen - Island, Kitchen - Table Space, Primary Bath(s), Recessed Lighting, Walk-in Closet(s), Window Treatments, Wood Floors
Hot Water Natural Gas
Heating Forced Air
Cooling Central A/C, Ceiling Fan(s)
Fireplaces Number 3
Fireplaces Type Mantel(s), Gas/Propane
Equipment Built-In Microwave, Cooktop, Dishwasher, Disposal, Dryer - Electric, Oven - Double, Oven - Wall, Refrigerator, Washer, Water Heater
Furnishings No
Fireplace Y
Appliance Built-In Microwave, Cooktop, Dishwasher, Disposal, Dryer - Electric, Oven - Double, Oven - Wall, Refrigerator, Washer, Water Heater
Heat Source Natural Gas
Laundry Lower Floor
Exterior
Exterior Feature Patio(s), Deck(s)
Garage Garage - Front Entry, Inside Access
Garage Spaces 4.0
Fence Rear
Amenities Available Gated Community
Waterfront N
Water Access N
Accessibility None
Porch Patio(s), Deck(s)
Attached Garage 2
Total Parking Spaces 4
Garage Y
Building
Story 4
Foundation Slab
Sewer Public Sewer
Water Public
Architectural Style Colonial
Level or Stories 4
Additional Building Above Grade, Below Grade
New Construction N
Schools
Elementary Schools Westgate
Middle Schools Kilmer
High Schools Marshall
School District Fairfax County Public Schools
Others
Pets Allowed N
HOA Fee Include Lawn Care Front,Lawn Care Rear,Lawn Maintenance,Common Area Maintenance,Trash,Snow Removal,Security Gate,Road Maintenance
Senior Community No
Tax ID 0392 55 0009
Ownership Other
SqFt Source Assessor
Miscellaneous Trash Removal,Taxes,Snow Removal,HOA/Condo Fee


"My job is to find and attract mastery-based agents to the office, protect the culture, and make sure everyone is happy! "






