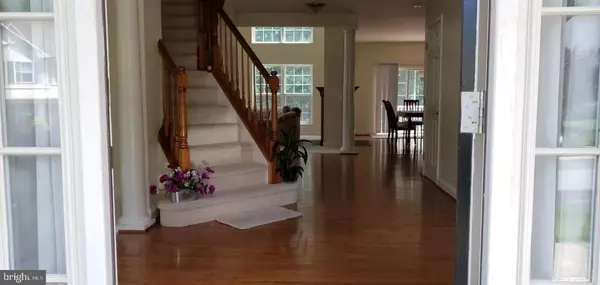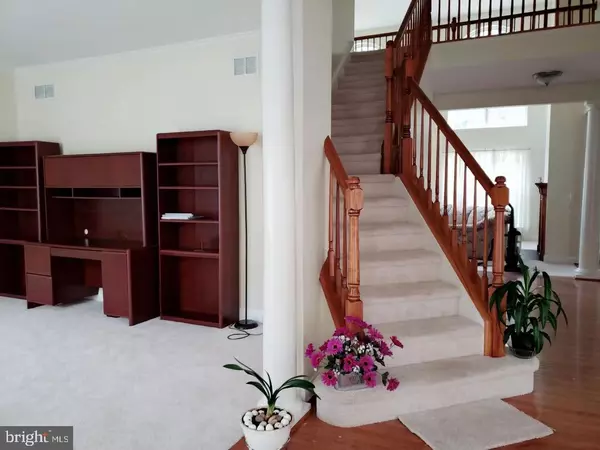
4 Beds
4 Baths
4,025 SqFt
4 Beds
4 Baths
4,025 SqFt
Key Details
Property Type Single Family Home
Sub Type Detached
Listing Status Active
Purchase Type For Rent
Square Footage 4,025 sqft
Subdivision Norwegian Woods
MLS Listing ID DENC2072098
Style Colonial
Bedrooms 4
Full Baths 3
Half Baths 1
HOA Fees $225/ann
HOA Y/N Y
Abv Grd Liv Area 4,025
Originating Board BRIGHT
Year Built 2001
Lot Size 10,890 Sqft
Acres 0.25
Lot Dimensions 0.00 x 0.00
Property Description
The property boasts of 2-story foyer, 9 ft ceiling on the main level, kitchen with 42 in. cherry cabinets, desk area, hardwood floors, and an abundance of recessed lights. The breakfast area shares a fireplace with the 2-story Family Room with a wall of windows for plenty of natural light.
The property also features two staircases (front and back), formal living room and dining room with butler's pantry. The main level also has an office/study with French doors, laundry /mud Room. The primary bedroom offers tray ceiling with ceiling fan, sitting area, his/her walk-in closets, and private bath complete with his/her vanities, oversized shower, and large corner soaking tub. The upper level also features Jack and Joe bathrooms and a princess room with private bath and walk-in closet.
The finished basement offers a large walk-in pantry, wet bar, bonus room, and a den with an unfinished area for storage.
Enjoy yourself on the composite deck overlooking wooded backyard for added privacy. The property i in Norwegian Woods and it is one of Newark's premier communities with a large community playground and sidewalks for walking. It is conveniently located near major commuting routes and shopping. Location qualifies for the Newark Charter School.
Location
State DE
County New Castle
Area Newark/Glasgow (30905)
Zoning NC6.5
Rooms
Basement Partially Finished
Interior
Interior Features Breakfast Area
Hot Water Natural Gas
Heating Forced Air
Cooling Central A/C
Flooring Wood, Fully Carpeted, Vinyl
Fireplaces Number 1
Inclusions Refrigerator, Washer and Dryer
Equipment Dishwasher, Disposal, Dryer, Washer, Water Heater
Fireplace Y
Window Features Bay/Bow,Energy Efficient
Appliance Dishwasher, Disposal, Dryer, Washer, Water Heater
Heat Source Natural Gas
Laundry Main Floor
Exterior
Exterior Feature Deck(s)
Garage Garage - Front Entry
Garage Spaces 2.0
Utilities Available Cable TV
Amenities Available Tot Lots/Playground
Waterfront N
Water Access N
View Trees/Woods
Roof Type Pitched,Shingle
Accessibility None
Porch Deck(s)
Attached Garage 2
Total Parking Spaces 2
Garage Y
Building
Lot Description Backs to Trees, Cul-de-sac
Story 2
Foundation Concrete Perimeter
Sewer Public Sewer
Water Public
Architectural Style Colonial
Level or Stories 2
Additional Building Above Grade, Below Grade
Structure Type Cathedral Ceilings,9'+ Ceilings
New Construction N
Schools
Elementary Schools Marshall
Middle Schools Kirk
High Schools Christiana
School District Christina
Others
Pets Allowed N
HOA Fee Include Common Area Maintenance
Senior Community No
Tax ID 09-034.10-113
Ownership Other
SqFt Source Estimated
Miscellaneous Common Area Maintenance


"My job is to find and attract mastery-based agents to the office, protect the culture, and make sure everyone is happy! "






