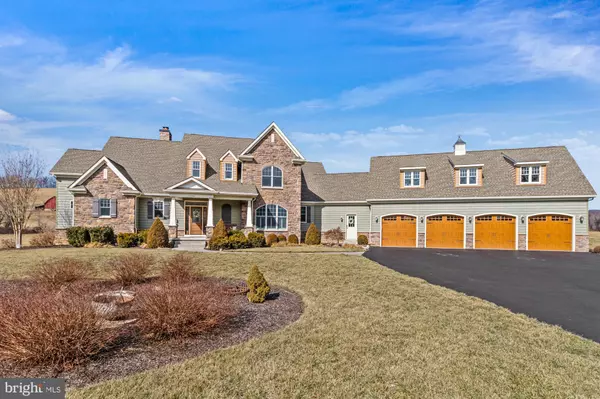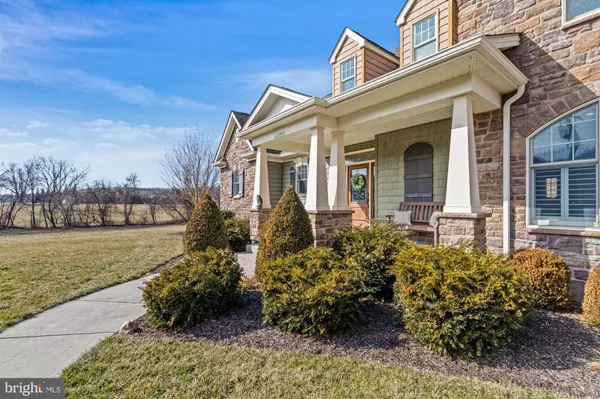5 Beds
5 Baths
6,741 SqFt
5 Beds
5 Baths
6,741 SqFt
Key Details
Property Type Single Family Home
Sub Type Detached
Listing Status Coming Soon
Purchase Type For Sale
Square Footage 6,741 sqft
Price per Sqft $218
Subdivision Glen Arm
MLS Listing ID MDBC2119360
Style Craftsman
Bedrooms 5
Full Baths 4
Half Baths 1
HOA Y/N N
Abv Grd Liv Area 5,341
Originating Board BRIGHT
Year Built 2014
Annual Tax Amount $13,567
Tax Year 2024
Lot Size 4.340 Acres
Acres 4.34
Property Sub-Type Detached
Property Description
Nestled on over 4 acres of picturesque land, this stunning custom-built home is a rare find! With 5 bedrooms, 4 full baths, and 2 half baths, this meticulously designed property offers an unparalleled blend of luxury, comfort, and functionality—all with breathtaking views of a neighboring horse farm.
Step inside to discover an expansive two-story family room with a gas fireplace and a wall of patio doors leading to the beautiful in-ground pool and screened porch. The gourmet kitchen is a chef's dream, featuring dual ovens, a 6-burner cooktop with an exhaust hood, an under-counter ice machine, and a spacious dining area. A half bath is conveniently located off the kitchen, and the separate dining room offers versatility as a formal space or home office.
The first-floor primary suite is a private retreat, boasting direct access to the patio hot tub, a luxurious en suite bath with a soaking tub, an oversized stand-up shower, dual vanities, and his-and-hers walk-in closets. Upstairs, you'll find two generously sized bedrooms sharing a Jack-and-Jill bath, plus an additional bedroom with its own en suite bath.
The fully finished lower level provides ample space for entertaining with a large rec room, a walkout to the backyard, a half bath, and a fifth bedroom with an en suite bath. A breezeway with custom built-ins connects to the four-car garage, and a large laundry room ensures convenience.
This home is equipped with a three-zone geothermal heating and cooling system, offering energy efficiency and year-round comfort. Ideally located in Glen Arm, just minutes from Towson and Bel Air, this spectacular home offers the perfect blend of privacy, luxury, and convenience.
You won't find another home like this—schedule your private tour today!
Location
State MD
County Baltimore
Zoning RES
Rooms
Other Rooms Dining Room, Primary Bedroom, Bedroom 3, Bedroom 4, Kitchen, Family Room, Foyer, Bedroom 1, Laundry, Mud Room, Recreation Room, Storage Room, Bathroom 1, Bathroom 2, Bathroom 3, Primary Bathroom, Half Bath, Screened Porch
Basement Fully Finished, Rear Entrance
Main Level Bedrooms 1
Interior
Interior Features Bathroom - Soaking Tub, Bathroom - Walk-In Shower, Ceiling Fan(s), Dining Area, Entry Level Bedroom, Family Room Off Kitchen, Floor Plan - Open, Kitchen - Gourmet, Kitchen - Island, Pantry, Recessed Lighting, Sprinkler System, Walk-in Closet(s), Water Treat System, Wood Floors
Hot Water Propane, Other
Heating Forced Air
Cooling Central A/C
Fireplaces Number 3
Equipment Built-In Microwave, Cooktop, Dishwasher, Dryer, Icemaker, Oven - Wall, Refrigerator, Range Hood, Six Burner Stove, Stainless Steel Appliances, Washer, Water Conditioner - Owned
Fireplace Y
Appliance Built-In Microwave, Cooktop, Dishwasher, Dryer, Icemaker, Oven - Wall, Refrigerator, Range Hood, Six Burner Stove, Stainless Steel Appliances, Washer, Water Conditioner - Owned
Heat Source Geo-thermal
Laundry Main Floor
Exterior
Exterior Feature Screened, Patio(s)
Parking Features Additional Storage Area, Garage - Front Entry, Oversized
Garage Spaces 4.0
Water Access N
View Pasture
Accessibility None
Porch Screened, Patio(s)
Attached Garage 4
Total Parking Spaces 4
Garage Y
Building
Story 3
Foundation Other
Sewer On Site Septic
Water Well
Architectural Style Craftsman
Level or Stories 3
Additional Building Above Grade, Below Grade
New Construction N
Schools
School District Baltimore County Public Schools
Others
Senior Community No
Tax ID 04112500009367
Ownership Fee Simple
SqFt Source Assessor
Special Listing Condition Standard

"My job is to find and attract mastery-based agents to the office, protect the culture, and make sure everyone is happy! "






