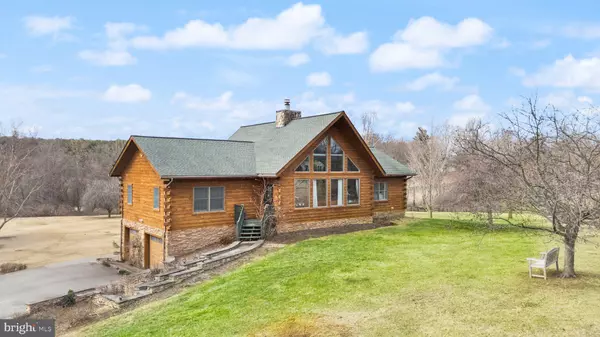4 Beds
3 Baths
2,800 SqFt
4 Beds
3 Baths
2,800 SqFt
OPEN HOUSE
Sun Feb 23, 1:00pm - 3:00pm
Key Details
Property Type Single Family Home
Sub Type Detached
Listing Status Active
Purchase Type For Sale
Square Footage 2,800 sqft
Price per Sqft $339
Subdivision Foxboro Farm
MLS Listing ID VALO2089128
Style Cabin/Lodge,Loft,Cape Cod
Bedrooms 4
Full Baths 3
HOA Y/N N
Abv Grd Liv Area 2,236
Originating Board BRIGHT
Year Built 1998
Annual Tax Amount $7,287
Tax Year 2024
Lot Size 3.090 Acres
Acres 3.09
Property Sub-Type Detached
Property Description
Constructed with 8" Kiln-Dried White Pine logs and 10x12 Hemlock beams, this residence showcases timeless craftsmanship with contemporary conveniences. Step inside to an open-concept living space featuring a dramatic two-story stone fireplace, soaring vaulted ceilings, and expansive windows that flood the home with natural light. Fiber available by Cladded Glass Broadband.
The spacious kitchen is a chef's dream, boasting elegant white cabinetry, granite countertops, stainless steel appliances, and a large center island with seating. The main-level primary suite provides convenience and comfort, while additional rooms offer versatile space for a home office, gym, or guest accommodations.
Outside, enjoy breathtaking views from the elevated deck, perfect for entertaining or unwinding in peaceful surroundings. As a bonus, the seller is including a Kubota zero-turn mower, making it easy to maintain the expansive property.
With no-maintenance thermal insulation and a stunning blend of natural wood finishes, this home is a true retreat while still offering modern comforts. Don't miss this rare opportunity to own a spectacular log home in the heart of Loudoun County, where peace and quiet meet modern living!
Location
State VA
County Loudoun
Zoning AR1
Rooms
Basement Interior Access, Full, Garage Access, Outside Entrance
Main Level Bedrooms 3
Interior
Interior Features Attic, Breakfast Area, Carpet, Bathroom - Soaking Tub, Ceiling Fan(s), Combination Kitchen/Dining, Combination Kitchen/Living, Dining Area, Exposed Beams, Floor Plan - Traditional, Kitchen - Eat-In, Kitchen - Gourmet, Kitchen - Island, Primary Bath(s)
Hot Water Natural Gas
Heating Heat Pump(s)
Cooling Central A/C
Flooring Wood
Fireplaces Number 1
Fireplaces Type Wood
Equipment Built-In Microwave, Cooktop, Dishwasher, Dryer, Icemaker, Refrigerator, Stainless Steel Appliances, Washer, Water Heater
Fireplace Y
Window Features Double Pane
Appliance Built-In Microwave, Cooktop, Dishwasher, Dryer, Icemaker, Refrigerator, Stainless Steel Appliances, Washer, Water Heater
Heat Source Propane - Owned, Electric
Laundry Main Floor
Exterior
Exterior Feature Deck(s)
Parking Features Garage - Side Entry
Garage Spaces 2.0
Utilities Available Propane
Water Access N
View Panoramic, Trees/Woods
Roof Type Architectural Shingle
Street Surface Dirt
Accessibility None
Porch Deck(s)
Attached Garage 2
Total Parking Spaces 2
Garage Y
Building
Lot Description Trees/Wooded
Story 3
Foundation Other
Sewer Private Septic Tank
Water Well
Architectural Style Cabin/Lodge, Loft, Cape Cod
Level or Stories 3
Additional Building Above Grade, Below Grade
Structure Type High,Wood Ceilings,Wood Walls,Vaulted Ceilings
New Construction N
Schools
Elementary Schools Kenneth W. Culbert
Middle Schools Blue Ridge
High Schools Loudoun Valley
School District Loudoun County Public Schools
Others
Pets Allowed Y
Senior Community No
Tax ID 460286068000
Ownership Fee Simple
SqFt Source Assessor
Acceptable Financing Cash, Conventional, FHA
Listing Terms Cash, Conventional, FHA
Financing Cash,Conventional,FHA
Special Listing Condition Standard
Pets Allowed No Pet Restrictions
Virtual Tour https://www.zillow.com/view-imx/1e50560b-c2bf-4a24-93a5-150d81c86cbe?setAttribution=mls&wl=true&initialViewType=pano&utm_source=dashboard

"My job is to find and attract mastery-based agents to the office, protect the culture, and make sure everyone is happy! "






