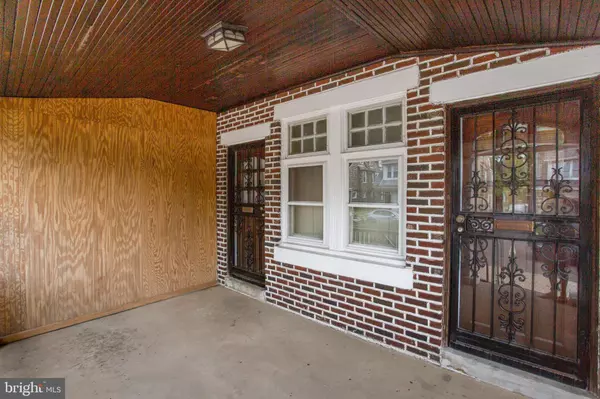2,256 SqFt
2,256 SqFt
Key Details
Property Type Single Family Home, Multi-Family
Sub Type Twin/Semi-Detached
Listing Status Active
Purchase Type For Sale
Square Footage 2,256 sqft
Price per Sqft $137
MLS Listing ID PAPH2447306
Style Straight Thru
Abv Grd Liv Area 2,256
Originating Board BRIGHT
Year Built 1925
Annual Tax Amount $3,759
Tax Year 2024
Lot Size 2,331 Sqft
Acres 0.05
Lot Dimensions 25.00 x 93.00
Property Sub-Type Twin/Semi-Detached
Property Description
Location
State PA
County Philadelphia
Area 19151 (19151)
Zoning RSA3
Interior
Interior Features 2nd Kitchen, Wood Floors
Hot Water Natural Gas
Heating Radiator, Hot Water
Cooling None
Flooring Solid Hardwood
Fireplace N
Heat Source Natural Gas
Exterior
Parking Features Additional Storage Area
Garage Spaces 1.0
Water Access N
Accessibility None
Total Parking Spaces 1
Garage Y
Building
Foundation Concrete Perimeter, Stone
Sewer Public Sewer
Water Public
Architectural Style Straight Thru
Additional Building Above Grade, Below Grade
New Construction N
Schools
School District Philadelphia City
Others
Tax ID 342093900
Ownership Fee Simple
SqFt Source Assessor
Acceptable Financing Cash, FHA 203(k), Private, Other
Listing Terms Cash, FHA 203(k), Private, Other
Financing Cash,FHA 203(k),Private,Other
Special Listing Condition Third Party Approval

"My job is to find and attract mastery-based agents to the office, protect the culture, and make sure everyone is happy! "






