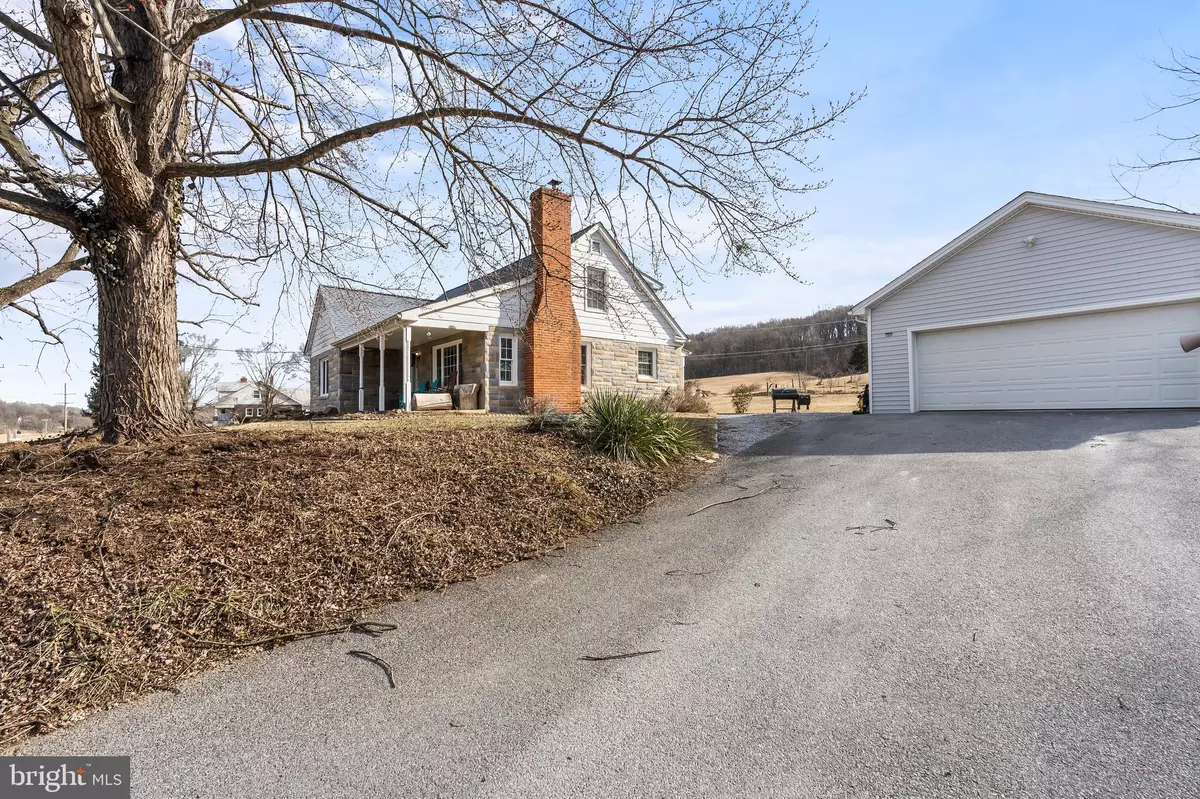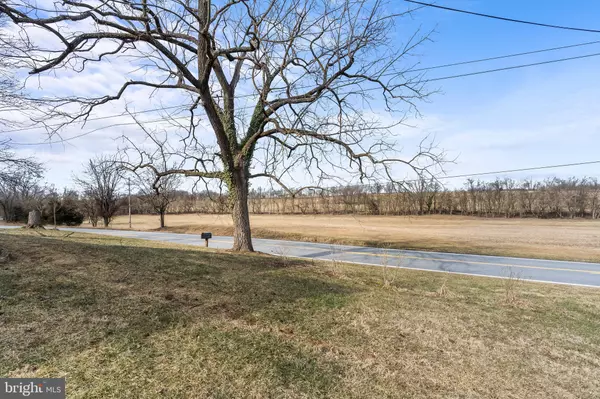4 Beds
2 Baths
1,760 SqFt
4 Beds
2 Baths
1,760 SqFt
Key Details
Property Type Single Family Home
Sub Type Detached
Listing Status Active
Purchase Type For Sale
Square Footage 1,760 sqft
Price per Sqft $255
Subdivision None Available
MLS Listing ID WVJF2015942
Style Cape Cod
Bedrooms 4
Full Baths 2
HOA Y/N N
Abv Grd Liv Area 1,760
Originating Board BRIGHT
Year Built 1954
Annual Tax Amount $1,158
Tax Year 2017
Lot Size 1.430 Acres
Acres 1.43
Property Sub-Type Detached
Property Description
Location
State WV
County Jefferson
Zoning 101
Rooms
Other Rooms Living Room, Dining Room, Bedroom 2, Bedroom 3, Bedroom 4, Kitchen, Basement, Bedroom 1, Bedroom 6
Basement Connecting Stairway, Full, Daylight, Partial, Interior Access, Outside Entrance, Poured Concrete, Rear Entrance, Space For Rooms, Unfinished, Walkout Stairs, Windows
Main Level Bedrooms 2
Interior
Interior Features Dining Area, Entry Level Bedroom, Chair Railings, Upgraded Countertops, Window Treatments, Wood Floors, Floor Plan - Traditional, Ceiling Fan(s), Combination Kitchen/Dining, Kitchen - Country, Stove - Wood, Water Treat System
Hot Water Electric
Heating Heat Pump(s), Wood Burn Stove
Cooling Heat Pump(s)
Flooring Hardwood
Fireplaces Number 1
Fireplaces Type Fireplace - Glass Doors
Equipment Washer/Dryer Hookups Only, Dishwasher, Exhaust Fan, Icemaker, Microwave, Oven/Range - Electric, Refrigerator, Water Conditioner - Owned, Water Heater
Fireplace Y
Appliance Washer/Dryer Hookups Only, Dishwasher, Exhaust Fan, Icemaker, Microwave, Oven/Range - Electric, Refrigerator, Water Conditioner - Owned, Water Heater
Heat Source Electric, Wood
Laundry Basement, Hookup
Exterior
Exterior Feature Porch(es)
Parking Features Garage - Front Entry
Garage Spaces 10.0
Fence Electric, Other, Wire
Utilities Available Cable TV, Electric Available, Phone Available, Other
Water Access N
View Pasture, Panoramic, Other
Roof Type Architectural Shingle
Street Surface Black Top
Accessibility None
Porch Porch(es)
Road Frontage City/County
Total Parking Spaces 10
Garage Y
Building
Lot Description Cleared, Corner, Landscaping, Level, Pond, Rear Yard, Rural, SideYard(s)
Story 3
Foundation Block, Permanent
Sewer Septic < # of BR
Water Well
Architectural Style Cape Cod
Level or Stories 3
Additional Building Above Grade
Structure Type Dry Wall
New Construction N
Schools
School District Jefferson County Schools
Others
Senior Community No
Tax ID 04 7000400000000
Ownership Fee Simple
SqFt Source Estimated
Acceptable Financing Cash, Bank Portfolio, Conventional, FHA, Rural Development, USDA, VA
Listing Terms Cash, Bank Portfolio, Conventional, FHA, Rural Development, USDA, VA
Financing Cash,Bank Portfolio,Conventional,FHA,Rural Development,USDA,VA
Special Listing Condition Standard

"My job is to find and attract mastery-based agents to the office, protect the culture, and make sure everyone is happy! "






