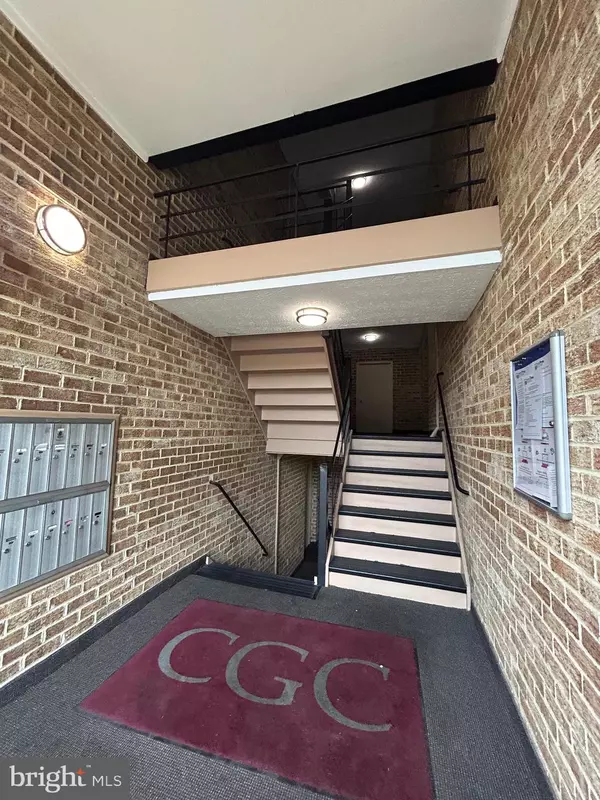2 Beds
1 Bath
922 SqFt
2 Beds
1 Bath
922 SqFt
Key Details
Property Type Condo
Sub Type Condo/Co-op
Listing Status Active
Purchase Type For Sale
Square Footage 922 sqft
Price per Sqft $205
Subdivision Cherry Glen Condos
MLS Listing ID MDPG2141946
Style Contemporary
Bedrooms 2
Full Baths 1
Condo Fees $585/mo
HOA Y/N N
Abv Grd Liv Area 922
Originating Board BRIGHT
Year Built 1969
Annual Tax Amount $1,780
Tax Year 2024
Property Sub-Type Condo/Co-op
Property Description
Discover modern elegance in this beautifully updated top-floor condo, designed with an open-concept layout and stylish finishes throughout. Engineered wood floors create a warm, seamless flow, while recessed lighting enhances the spacious living and dining area. The gourmet kitchen is a chef's delight, featuring sleek granite countertops, stainless steel appliances, crisp white cabinetry, a decorative tile backsplash, durable ceramic tile flooring, and a convenient breakfast bar—perfect for casual dining. The primary suite boasts a generous walk-in closet, while the fully remodeled bathroom showcases high-end finishes and thoughtful design. A full-size front-loading washer and dryer add everyday convenience to this exceptional home. Enjoy top-tier community amenities, including a pool, tennis courts, and tot lots. Water and gas are included in the condo fee. Ideally located near shopping, schools, and major commuter routes for effortless travel. Move-in ready—don't miss this incredible opportunity!
Location
State MD
County Prince Georges
Zoning RESIDENTIAL
Rooms
Other Rooms Living Room, Dining Room, Kitchen
Main Level Bedrooms 2
Interior
Interior Features Breakfast Area, Combination Dining/Living, Combination Kitchen/Living, Dining Area, Entry Level Bedroom, Floor Plan - Open, Kitchen - Gourmet, Pantry, Recessed Lighting, Walk-in Closet(s)
Hot Water Natural Gas
Heating Forced Air
Cooling Central A/C
Flooring Ceramic Tile, Engineered Wood
Equipment Built-In Microwave, Dishwasher, Disposal, Dryer - Front Loading, Oven/Range - Gas, Refrigerator, Stainless Steel Appliances, Washer - Front Loading
Fireplace N
Window Features Sliding
Appliance Built-In Microwave, Dishwasher, Disposal, Dryer - Front Loading, Oven/Range - Gas, Refrigerator, Stainless Steel Appliances, Washer - Front Loading
Heat Source Natural Gas
Laundry Dryer In Unit, Has Laundry, Washer In Unit
Exterior
Exterior Feature Balcony
Parking On Site 1
Amenities Available Common Grounds, Pool - Outdoor, Tennis Courts, Tot Lots/Playground
Water Access N
Accessibility None
Porch Balcony
Garage N
Building
Story 1
Unit Features Garden 1 - 4 Floors
Sewer Public Sewer
Water Public
Architectural Style Contemporary
Level or Stories 1
Additional Building Above Grade, Below Grade
New Construction N
Schools
School District Prince George'S County Public Schools
Others
Pets Allowed Y
HOA Fee Include All Ground Fee,Common Area Maintenance,Ext Bldg Maint,Management,Parking Fee,Pool(s),Reserve Funds,Road Maintenance,Sewer,Snow Removal,Trash,Water
Senior Community No
Tax ID 17010011999
Ownership Condominium
Acceptable Financing Conventional, FHA, VA
Listing Terms Conventional, FHA, VA
Financing Conventional,FHA,VA
Special Listing Condition Standard
Pets Allowed No Pet Restrictions

"My job is to find and attract mastery-based agents to the office, protect the culture, and make sure everyone is happy! "






