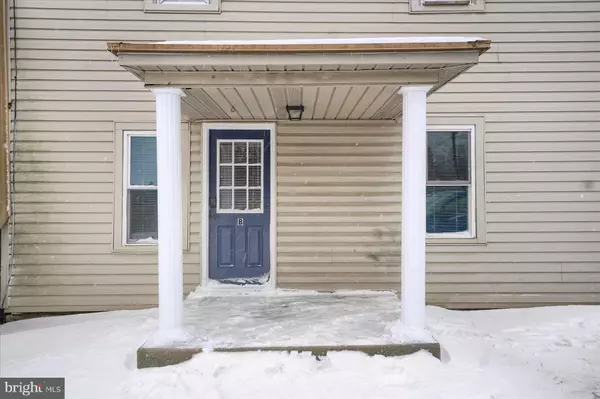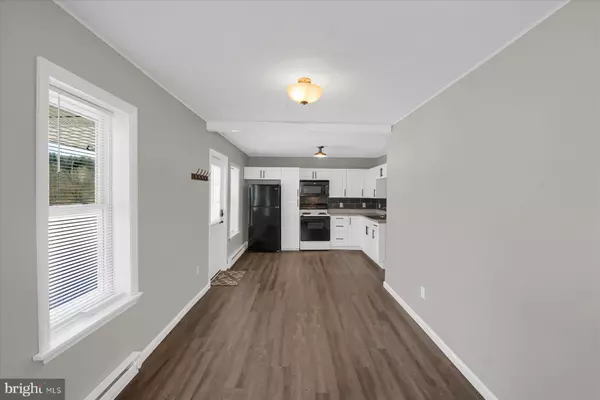5 Beds
4 Baths
2,100 SqFt
5 Beds
4 Baths
2,100 SqFt
Key Details
Property Type Single Family Home
Sub Type Detached
Listing Status Coming Soon
Purchase Type For Sale
Square Footage 2,100 sqft
Price per Sqft $107
Subdivision None Available
MLS Listing ID PACD2044272
Style Traditional
Bedrooms 5
Full Baths 4
HOA Y/N N
Abv Grd Liv Area 2,100
Originating Board BRIGHT
Year Built 1875
Annual Tax Amount $603
Tax Year 2024
Lot Size 6,098 Sqft
Acres 0.14
Property Sub-Type Detached
Property Description
Location
State PA
County Clearfield
Area Woodward Twp (158130)
Zoning MIXED USE CENTER
Rooms
Other Rooms Living Room, Bedroom 2, Bedroom 3, Bedroom 4, Bedroom 5, Kitchen, Bedroom 1, Sun/Florida Room, Full Bath
Basement Unfinished
Main Level Bedrooms 3
Interior
Interior Features Floor Plan - Open, Recessed Lighting, Combination Kitchen/Living, Combination Kitchen/Dining, Bathroom - Walk-In Shower, Bathroom - Tub Shower
Hot Water Multi-tank, Electric
Heating Baseboard - Electric
Cooling None
Flooring Luxury Vinyl Plank, Carpet
Inclusions Kitchen Appliances in Units A, B, C, & D. Shed.
Equipment Oven/Range - Electric, Refrigerator
Fireplace N
Appliance Oven/Range - Electric, Refrigerator
Heat Source Electric
Exterior
Garage Spaces 8.0
Water Access N
Roof Type Metal
Accessibility None
Total Parking Spaces 8
Garage N
Building
Story 2
Foundation Stone
Sewer Public Sewer
Water Public
Architectural Style Traditional
Level or Stories 2
Additional Building Above Grade, Below Grade
New Construction N
Schools
Elementary Schools Moshannon Valley
Middle Schools Moshannon Valley Jr-Sr
High Schools Moshannon Valley Jr-Sr
School District Moshannon Valley
Others
Pets Allowed Y
Senior Community No
Tax ID 1300M1440500001
Ownership Fee Simple
SqFt Source Assessor
Acceptable Financing Bank Portfolio, Cash, Conventional
Listing Terms Bank Portfolio, Cash, Conventional
Financing Bank Portfolio,Cash,Conventional
Special Listing Condition Standard
Pets Allowed Case by Case Basis

"My job is to find and attract mastery-based agents to the office, protect the culture, and make sure everyone is happy! "






