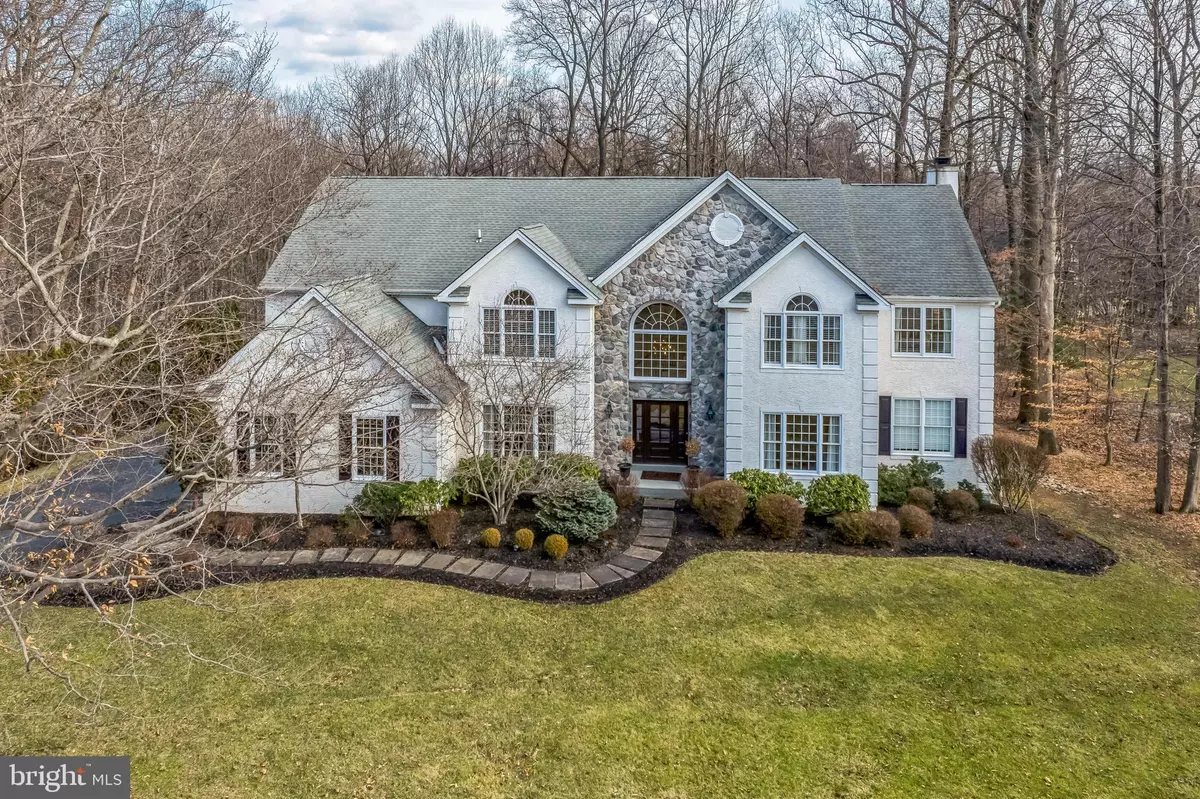6 Beds
6 Baths
7,063 SqFt
6 Beds
6 Baths
7,063 SqFt
Key Details
Property Type Single Family Home
Sub Type Detached
Listing Status Coming Soon
Purchase Type For Sale
Square Footage 7,063 sqft
Price per Sqft $176
Subdivision Virginia Glen
MLS Listing ID PACT2091928
Style Traditional
Bedrooms 6
Full Baths 4
Half Baths 2
HOA Fees $325/ann
HOA Y/N Y
Abv Grd Liv Area 5,163
Originating Board BRIGHT
Year Built 2000
Annual Tax Amount $12,383
Tax Year 2024
Lot Size 0.890 Acres
Acres 0.89
Lot Dimensions 0.00 x 0.00
Property Sub-Type Detached
Property Description
Location
State PA
County Chester
Area West Bradford Twp (10350)
Zoning R10
Rooms
Basement Fully Finished, Improved, Rear Entrance, Walkout Level, Windows, Other
Interior
Interior Features Bar, Bathroom - Jetted Tub, Bathroom - Stall Shower, Bathroom - Walk-In Shower, Breakfast Area, Built-Ins, Butlers Pantry, Chair Railings, Crown Moldings, Dining Area, Double/Dual Staircase, Family Room Off Kitchen, Floor Plan - Traditional, Formal/Separate Dining Room, Kitchen - Gourmet, Kitchen - Island, Pantry, Primary Bath(s), Recessed Lighting, Upgraded Countertops, Wainscotting, Walk-in Closet(s), Wet/Dry Bar, Window Treatments, Wine Storage, Wood Floors, Carpet
Hot Water Natural Gas
Heating Forced Air
Cooling Central A/C
Fireplaces Number 1
Fireplaces Type Mantel(s), Stone, Wood
Inclusions washer, dryer, Frigidaire Refrigerator, wine refrigerators in kitchen & Butlers wet bar, electric car charger in garage, pool table,
Equipment Built-In Microwave, Built-In Range, Dishwasher, Disposal, Dryer - Electric, Energy Efficient Appliances, ENERGY STAR Dishwasher, ENERGY STAR Refrigerator, Exhaust Fan, Icemaker, Oven - Double, Oven - Self Cleaning, Oven - Wall, Range Hood, Six Burner Stove, Stainless Steel Appliances, Washer, Water Heater - High-Efficiency
Fireplace Y
Appliance Built-In Microwave, Built-In Range, Dishwasher, Disposal, Dryer - Electric, Energy Efficient Appliances, ENERGY STAR Dishwasher, ENERGY STAR Refrigerator, Exhaust Fan, Icemaker, Oven - Double, Oven - Self Cleaning, Oven - Wall, Range Hood, Six Burner Stove, Stainless Steel Appliances, Washer, Water Heater - High-Efficiency
Heat Source Natural Gas
Laundry Main Floor
Exterior
Exterior Feature Deck(s), Patio(s)
Parking Features Garage - Side Entry, Garage Door Opener
Garage Spaces 9.0
Water Access N
View Trees/Woods
Roof Type Pitched,Shingle
Accessibility None
Porch Deck(s), Patio(s)
Attached Garage 3
Total Parking Spaces 9
Garage Y
Building
Lot Description Backs to Trees, Front Yard, Partly Wooded
Story 3
Foundation Concrete Perimeter
Sewer Public Sewer
Water Public
Architectural Style Traditional
Level or Stories 3
Additional Building Above Grade, Below Grade
New Construction N
Schools
Elementary Schools Bradford Heights
Middle Schools Downingtown
High Schools Downingtown Stem Academy
School District Downingtown Area
Others
HOA Fee Include Common Area Maintenance
Senior Community No
Tax ID 50-02 -0202
Ownership Fee Simple
SqFt Source Assessor
Security Features Motion Detectors,Security System
Acceptable Financing Cash, Conventional
Listing Terms Cash, Conventional
Financing Cash,Conventional
Special Listing Condition Standard
Virtual Tour https://mls.homejab.com/property/view/1419-carolina-pl-downingtown-pa-19335-usa

"My job is to find and attract mastery-based agents to the office, protect the culture, and make sure everyone is happy! "






