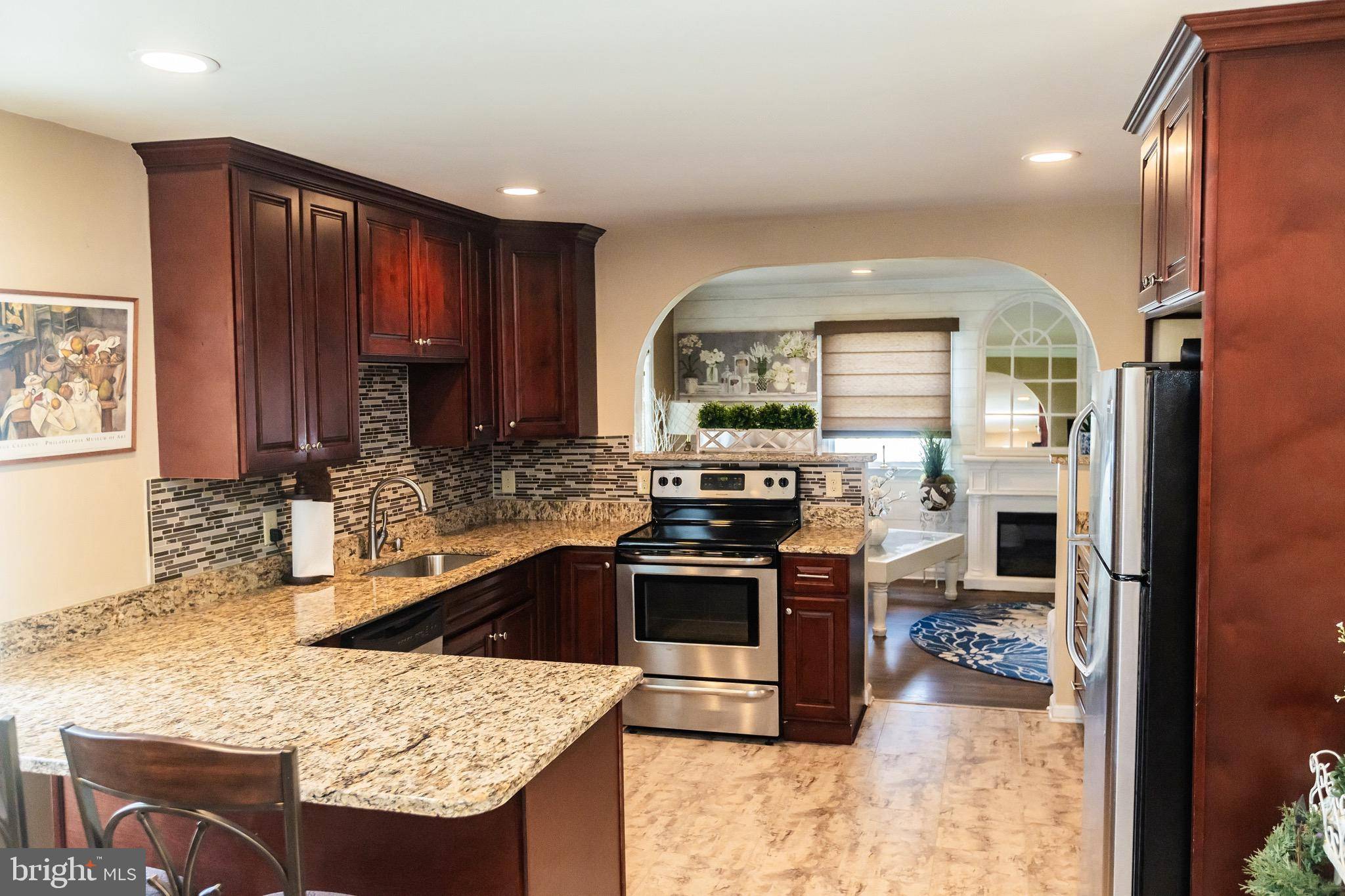3 Beds
2 Baths
1,300 SqFt
3 Beds
2 Baths
1,300 SqFt
OPEN HOUSE
Sat Jun 28, 1:00pm - 3:00pm
Sun Jun 29, 1:00pm - 4:00pm
Key Details
Property Type Single Family Home
Sub Type Detached
Listing Status Active
Purchase Type For Sale
Square Footage 1,300 sqft
Price per Sqft $330
Subdivision Pinewood
MLS Listing ID PABU2099206
Style Ranch/Rambler
Bedrooms 3
Full Baths 1
Half Baths 1
HOA Y/N N
Abv Grd Liv Area 1,300
Year Built 1952
Annual Tax Amount $4,809
Tax Year 2025
Lot Size 7,000 Sqft
Acres 0.16
Lot Dimensions 70.00 x 100.00
Property Sub-Type Detached
Source BRIGHT
Property Description
Upon entering, you're greeted by a warm and inviting kitchen featuring a seamless connection to the living room, dining area, and kitchen. The kitchen boasts sleek cherry cabinetry, stainless steel appliances, and ample counter space, making it a perfect spot for culinary creations and family gatherings.The three well-sized bedrooms are filled with natural light thru the newer windows, offering plenty of closet space and newer flooring. The full bathroom in the hallway includes modern fixtures, and subway tiles
One of the standout features of this home is the central air system, ensuring comfort during the warmer months. Step outside to discover a generous backyard that's perfect for entertaining, gardening, or enjoying outdoor games. The property also backs up to a little league baseball field, providing no backyard neighbors. Close to Falls township family fun and community events with walking distance to Falls Township Community Park and the Pinewood Pool. With its desirable location, updated interior, newer roof replaced exterior sewer line (schduled for early July 25) and ample outdoor space, this home is rare and a great value. Close to shopping, schools, train stations, major highways and parks. Come make this house your home.
Location
State PA
County Bucks
Area Falls Twp (10113)
Zoning NCR
Rooms
Other Rooms Living Room, Dining Room, Bedroom 2, Bedroom 3, Kitchen, Bedroom 1, Bathroom 1, Half Bath
Main Level Bedrooms 3
Interior
Interior Features Bathroom - Tub Shower, Ceiling Fan(s), Dining Area, Floor Plan - Traditional, Kitchen - Country, Recessed Lighting
Hot Water Electric
Heating Heat Pump(s)
Cooling Central A/C
Flooring Luxury Vinyl Plank
Inclusions Washer, Dryer, Refrigerator All in AS IS condition
Equipment Dishwasher, Dryer, Oven - Self Cleaning, Microwave, Refrigerator, Stainless Steel Appliances, Washer
Fireplace N
Window Features Replacement
Appliance Dishwasher, Dryer, Oven - Self Cleaning, Microwave, Refrigerator, Stainless Steel Appliances, Washer
Heat Source Electric
Laundry Main Floor
Exterior
Exterior Feature Patio(s)
Garage Spaces 2.0
Fence Fully, Vinyl, Privacy
Water Access N
Roof Type Architectural Shingle,Pitched
Accessibility None
Porch Patio(s)
Total Parking Spaces 2
Garage N
Building
Lot Description Front Yard, Rear Yard
Story 1
Foundation Slab
Sewer Public Sewer
Water Public
Architectural Style Ranch/Rambler
Level or Stories 1
Additional Building Above Grade, Below Grade
Structure Type Dry Wall
New Construction N
Schools
Elementary Schools Walt Disney
High Schools Pennsbury East & West
School District Pennsbury
Others
Senior Community No
Tax ID 13-042-120
Ownership Fee Simple
SqFt Source Assessor
Acceptable Financing Cash, Conventional, FHA, VA
Listing Terms Cash, Conventional, FHA, VA
Financing Cash,Conventional,FHA,VA
Special Listing Condition Standard

"My job is to find and attract mastery-based agents to the office, protect the culture, and make sure everyone is happy! "






