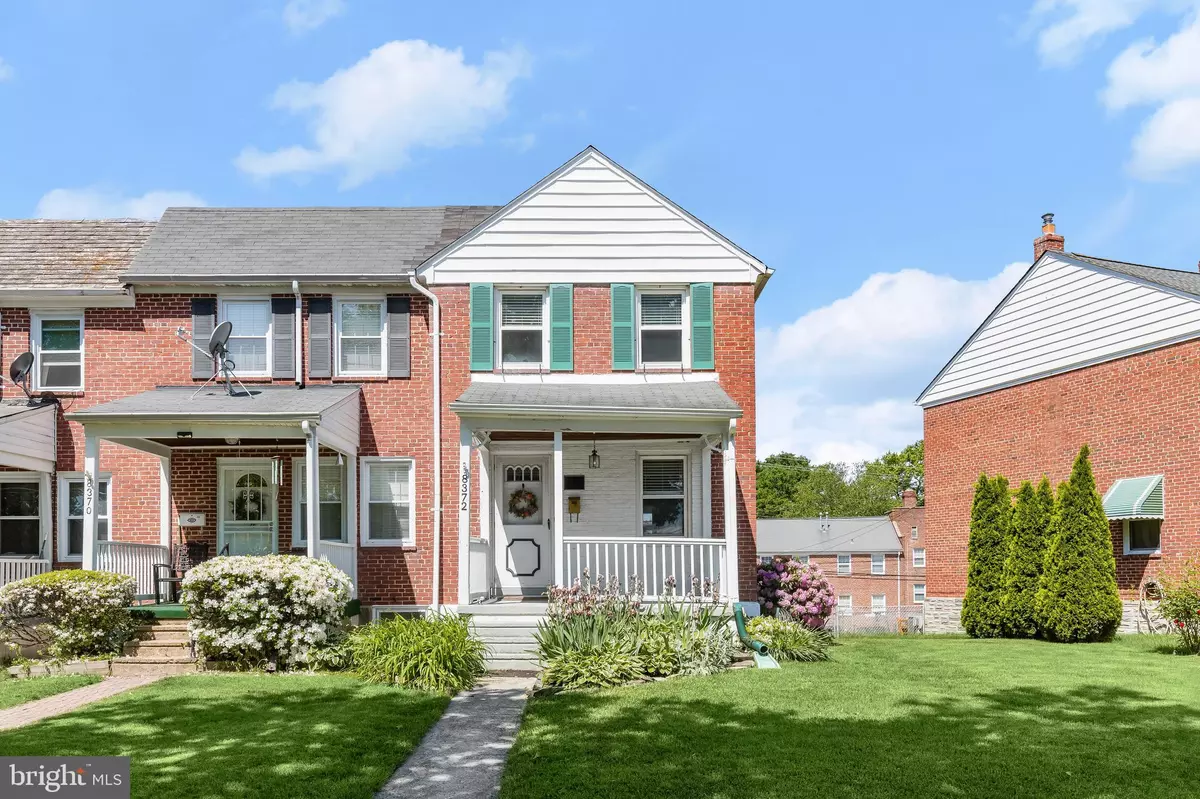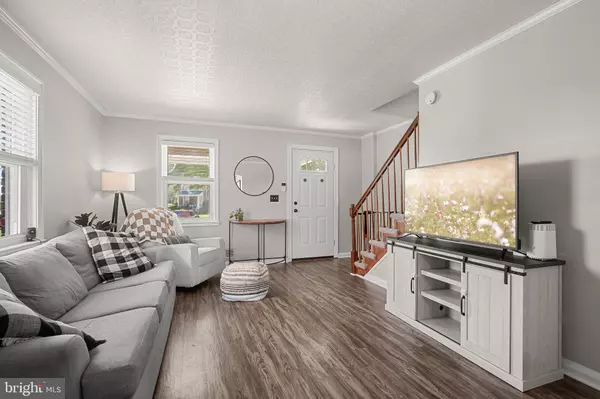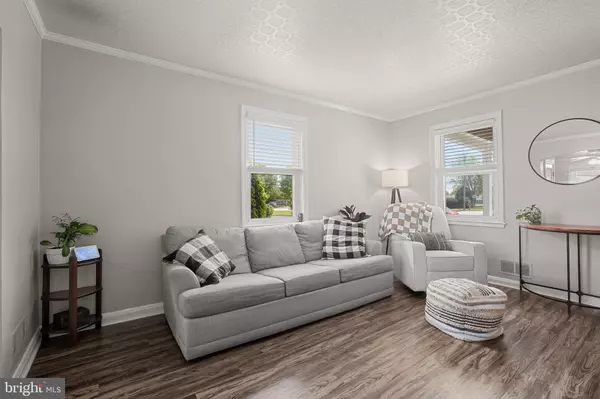
3 Beds
2 Baths
1,280 SqFt
3 Beds
2 Baths
1,280 SqFt
Key Details
Property Type Townhouse
Sub Type End of Row/Townhouse
Listing Status Active
Purchase Type For Rent
Square Footage 1,280 sqft
Subdivision Loch Raven Heights
MLS Listing ID MDBC2145228
Style Other
Bedrooms 3
Full Baths 2
HOA Y/N N
Abv Grd Liv Area 1,024
Year Built 1952
Lot Size 5,208 Sqft
Acres 0.12
Property Sub-Type End of Row/Townhouse
Source BRIGHT
Property Description
Monthly rent is priced at $2,200/month; first month's rent and one month security deposit needed to move in ($4,400). Utilities are not included in the price. Verifiable income of at least 3x monthly rent and 650 minimum credit score is necessary to qualify. Pets are allowed and will be considered on a case to case basis.
Location
State MD
County Baltimore
Zoning RESIDENTIAL
Direction East
Rooms
Other Rooms Living Room, Dining Room, Primary Bedroom, Bedroom 2, Bedroom 3, Kitchen, Recreation Room, Utility Room
Basement Partially Finished
Interior
Interior Features Attic, Carpet, Ceiling Fan(s), Combination Dining/Living, Combination Kitchen/Dining, Crown Moldings, Dining Area, Chair Railings, Kitchen - Galley, Kitchen - Table Space, Bathroom - Stall Shower, Bathroom - Tub Shower, Upgraded Countertops
Hot Water Electric
Heating Forced Air
Cooling Central A/C
Flooring Ceramic Tile, Laminated, Carpet
Inclusions Stove or Range, Cooktop, Refrigerator, Microwave, Existing Carpet, Garbage Disposer, Dishwasher, Screens, Storm Door, Ceiling Fan(s), Clothes Washer, Clothes Dryer, Shades/Blinds, Carbon Monoxide Dectector(s)
Equipment Built-In Microwave, Disposal, Dishwasher, Dryer, Exhaust Fan, Freezer, Icemaker, Oven/Range - Gas, Refrigerator, Stainless Steel Appliances, Washer, Water Heater
Fireplace N
Window Features Vinyl Clad
Appliance Built-In Microwave, Disposal, Dishwasher, Dryer, Exhaust Fan, Freezer, Icemaker, Oven/Range - Gas, Refrigerator, Stainless Steel Appliances, Washer, Water Heater
Heat Source Natural Gas
Laundry Basement, Has Laundry, Dryer In Unit, Lower Floor, Washer In Unit
Exterior
Exterior Feature Deck(s), Porch(es)
Fence Chain Link, Rear
Water Access N
View Garden/Lawn, Trees/Woods
Roof Type Architectural Shingle
Accessibility None
Porch Deck(s), Porch(es)
Garage N
Building
Lot Description Landscaping, Rear Yard, SideYard(s), Trees/Wooded
Story 3
Foundation Slab
Above Ground Finished SqFt 1024
Sewer Public Sewer
Water Public
Architectural Style Other
Level or Stories 3
Additional Building Above Grade, Below Grade
Structure Type Dry Wall,Block Walls
New Construction N
Schools
School District Baltimore County Public Schools
Others
Pets Allowed Y
Senior Community No
Tax ID 04090907473180
Ownership Other
SqFt Source 1280
Miscellaneous Lawn Service
Security Features Smoke Detector,Main Entrance Lock,Carbon Monoxide Detector(s)
Horse Property N
Pets Allowed Case by Case Basis


"My job is to find and attract mastery-based agents to the office, protect the culture, and make sure everyone is happy! "






