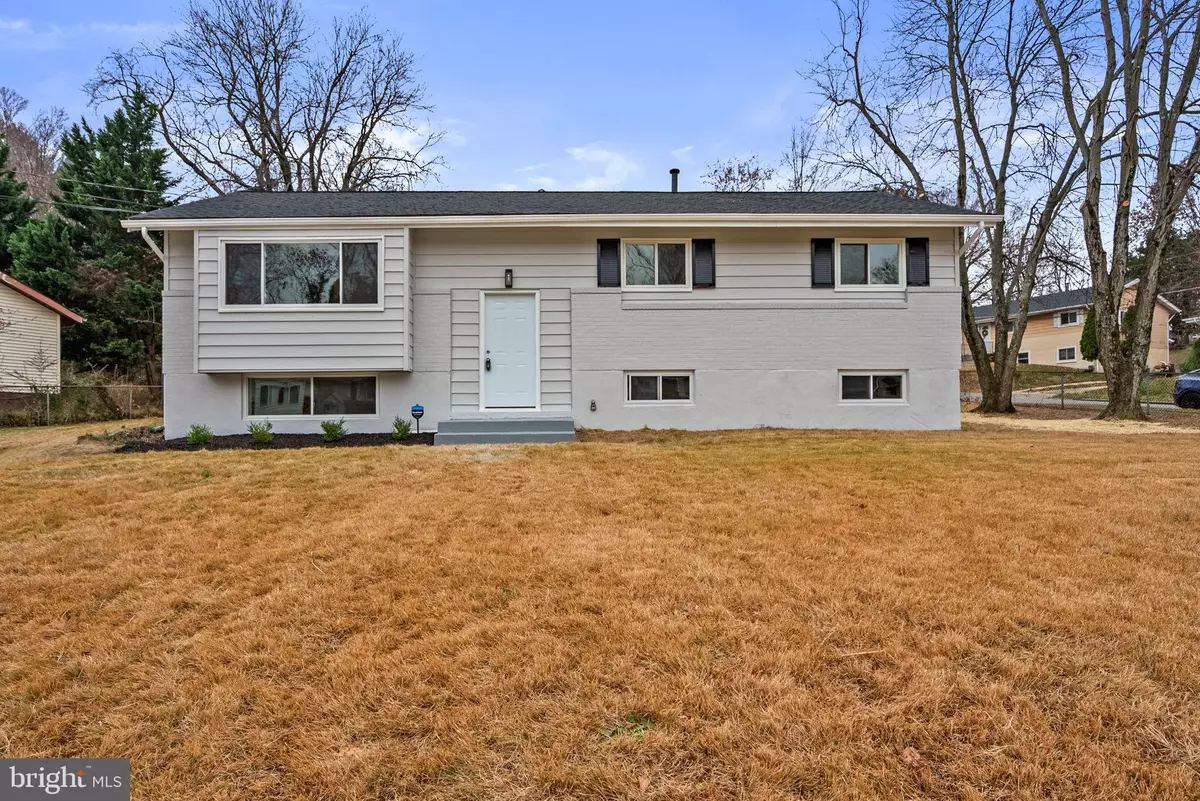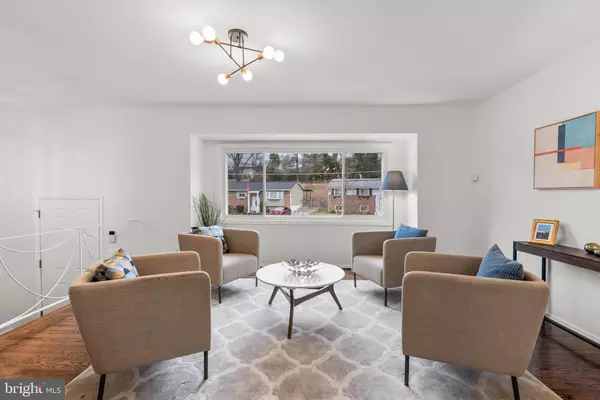
4 Beds
2 Baths
1,755 SqFt
4 Beds
2 Baths
1,755 SqFt
Key Details
Property Type Single Family Home
Sub Type Detached
Listing Status Active
Purchase Type For Sale
Square Footage 1,755 sqft
Price per Sqft $245
Subdivision Birchwood City
MLS Listing ID MDPG2184644
Style Split Foyer
Bedrooms 4
Full Baths 2
HOA Y/N N
Abv Grd Liv Area 1,135
Year Built 1963
Available Date 2025-11-28
Annual Tax Amount $4,919
Tax Year 2025
Lot Size 8,678 Sqft
Acres 0.2
Property Sub-Type Detached
Source BRIGHT
Property Description
Location
State MD
County Prince Georges
Zoning RSF65
Rooms
Other Rooms Living Room, Dining Room, Primary Bedroom, Bedroom 2, Bedroom 3, Bedroom 4, Kitchen, Recreation Room, Utility Room, Full Bath
Basement Partially Finished
Main Level Bedrooms 3
Interior
Hot Water Natural Gas
Cooling Central A/C
Fireplace N
Heat Source Natural Gas
Exterior
Garage Spaces 1.0
Water Access N
Accessibility None
Total Parking Spaces 1
Garage N
Building
Story 2
Foundation Block
Above Ground Finished SqFt 1135
Sewer Public Sewer
Water Public
Architectural Style Split Foyer
Level or Stories 2
Additional Building Above Grade, Below Grade
New Construction N
Schools
Elementary Schools Valley View
Middle Schools Oxon Hill
High Schools Potomac
School District Prince George'S County Public Schools
Others
Senior Community No
Tax ID 17121238096
Ownership Fee Simple
SqFt Source 1755
Special Listing Condition Standard


"My job is to find and attract mastery-based agents to the office, protect the culture, and make sure everyone is happy! "






