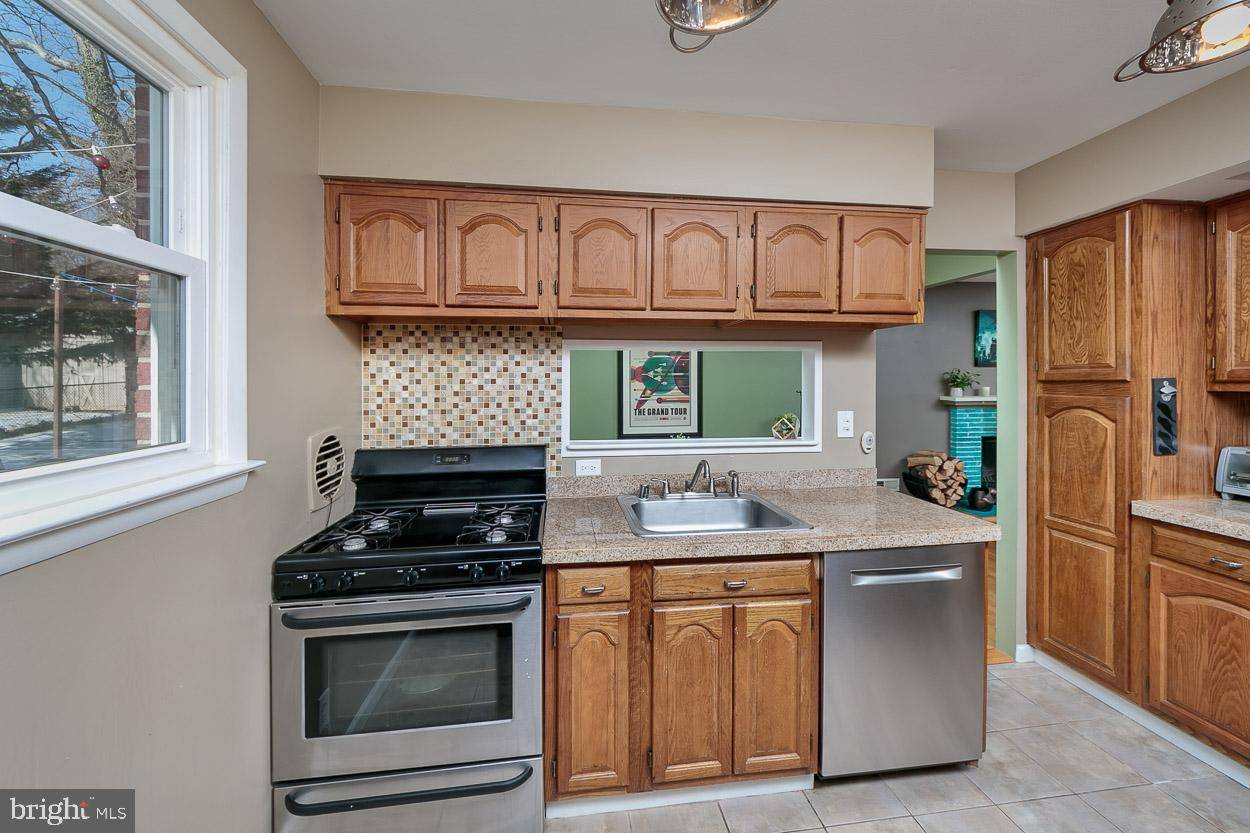Bought with Mitzi L Henson • Coldwell Banker Realty
$360,000
$360,000
For more information regarding the value of a property, please contact us for a free consultation.
3 Beds
2 Baths
1,631 SqFt
SOLD DATE : 05/07/2021
Key Details
Sold Price $360,000
Property Type Single Family Home
Sub Type Detached
Listing Status Sold
Purchase Type For Sale
Square Footage 1,631 sqft
Price per Sqft $220
Subdivision Oak Springs
MLS Listing ID MDBC520826
Sold Date 05/07/21
Style Ranch/Rambler
Bedrooms 3
Full Baths 2
HOA Y/N N
Abv Grd Liv Area 1,131
Year Built 1956
Available Date 2021-03-13
Annual Tax Amount $4,658
Tax Year 2021
Lot Size 6,862 Sqft
Acres 0.16
Property Sub-Type Detached
Source BRIGHT
Property Description
Impeccably maintained All-Brick Rancher available in Oak Springs! The warmth begins when you open the door to the inviting and cozy Livingroom w/Hardwood Floors and Woodburning Fireplace on the Main Level. The Dining Room/Livingroom open floor plan offers an abundance of natural light throughout. The kitchen rounds out the floorplan with the perfect layout for cooking meals, has plenty of cabinet space, and leads to the Back Deck for relaxing or entertaining. There are 3 Bedrooms on the Main Level with Hardwood Floors, Natural Lighting and a Full Bath with updated fixtures...The Lower Level offers a Spacious Family Room with multiple closets, recessed and track lighting, Full Bath w/Shower, access to the back yard, Laundry Area and extra storage room. The Family Room also opens to another Large Bonus Room which offers endless options as additional living space. Other highlighted features include Private Fenced-In Yard with Shed, Private Driveway, and location in a Cul-De-Sac. Close to Shopping, Restaurants and major access routes, it's all here! Make your appt today!
Location
State MD
County Baltimore
Zoning XXX
Rooms
Other Rooms Living Room, Dining Room, Primary Bedroom, Bedroom 2, Bedroom 3, Kitchen, Family Room, Storage Room, Bonus Room
Basement Connecting Stairway, Fully Finished, Heated, Improved, Outside Entrance, Sump Pump, Rear Entrance, Walkout Stairs
Main Level Bedrooms 3
Interior
Interior Features Dining Area, Entry Level Bedroom, Floor Plan - Open, Wood Floors, Ceiling Fan(s), Recessed Lighting
Hot Water Natural Gas
Heating Forced Air
Cooling Ceiling Fan(s), Central A/C
Flooring Ceramic Tile, Hardwood
Fireplaces Number 1
Fireplaces Type Fireplace - Glass Doors, Equipment, Wood
Equipment Dishwasher, Disposal, Dryer, Refrigerator, Stove, Washer
Fireplace Y
Appliance Dishwasher, Disposal, Dryer, Refrigerator, Stove, Washer
Heat Source Natural Gas
Exterior
Exterior Feature Porch(es), Deck(s)
Water Access N
Accessibility None
Porch Porch(es), Deck(s)
Garage N
Building
Story 2
Sewer Public Sewer
Water Public
Architectural Style Ranch/Rambler
Level or Stories 2
Additional Building Above Grade, Below Grade
New Construction N
Schools
School District Baltimore County Public Schools
Others
Senior Community No
Tax ID 04010105880350
Ownership Fee Simple
SqFt Source Assessor
Acceptable Financing Cash, Conventional, FHA, VA
Listing Terms Cash, Conventional, FHA, VA
Financing Cash,Conventional,FHA,VA
Special Listing Condition Standard
Read Less Info
Want to know what your home might be worth? Contact us for a FREE valuation!

Our team is ready to help you sell your home for the highest possible price ASAP

"My job is to find and attract mastery-based agents to the office, protect the culture, and make sure everyone is happy! "






