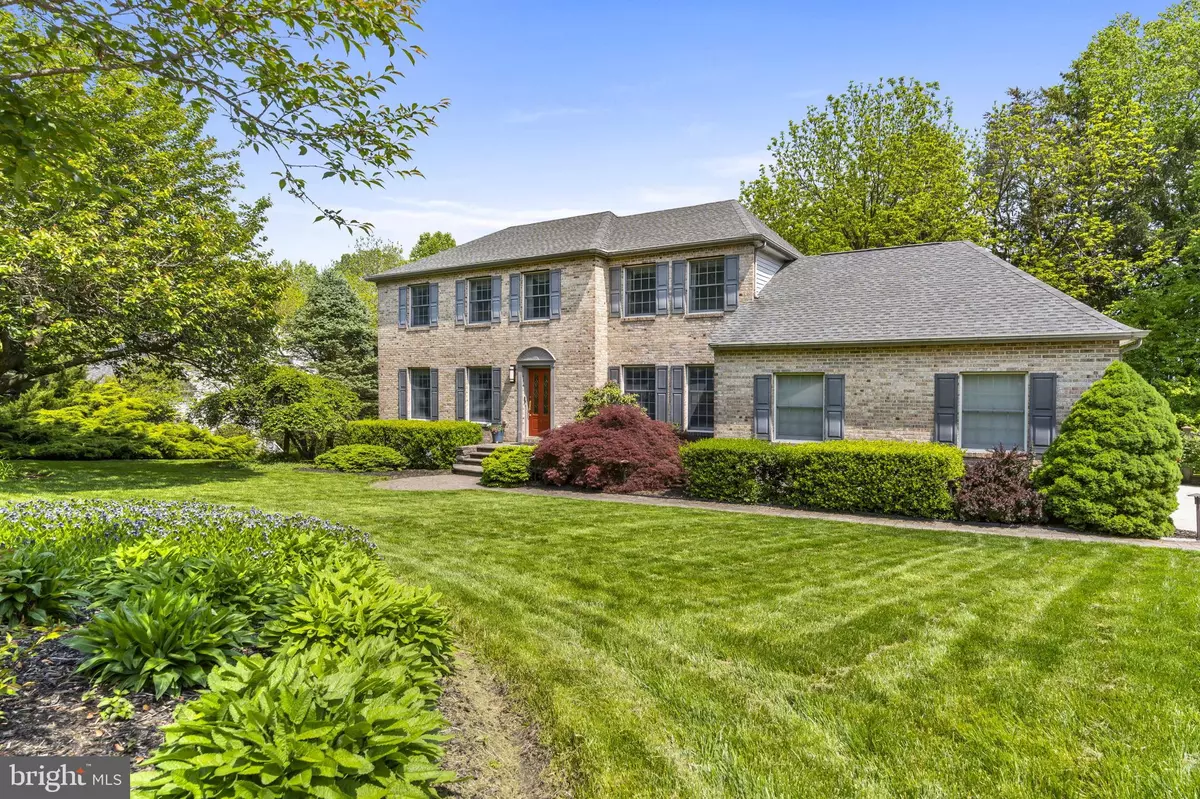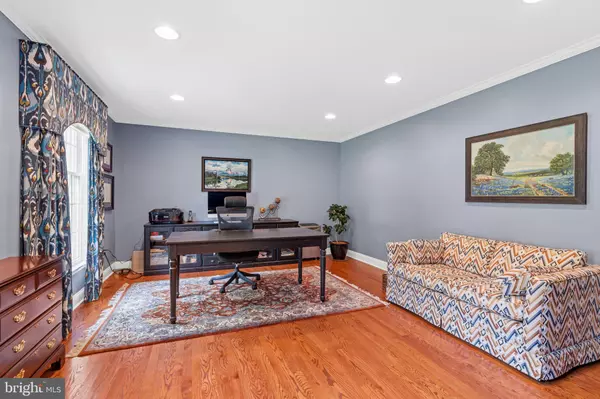$646,000
$625,000
3.4%For more information regarding the value of a property, please contact us for a free consultation.
4 Beds
3 Baths
3,800 SqFt
SOLD DATE : 07/17/2023
Key Details
Sold Price $646,000
Property Type Single Family Home
Sub Type Detached
Listing Status Sold
Purchase Type For Sale
Square Footage 3,800 sqft
Price per Sqft $170
Subdivision Christianstead
MLS Listing ID DENC2042956
Sold Date 07/17/23
Style Colonial
Bedrooms 4
Full Baths 2
Half Baths 1
HOA Fees $2/ann
HOA Y/N Y
Abv Grd Liv Area 2,700
Originating Board BRIGHT
Year Built 1989
Annual Tax Amount $5,735
Tax Year 2022
Lot Size 0.590 Acres
Acres 0.59
Lot Dimensions 131 x 223
Property Description
This Stately 4Br/2.1Ba w/2-Car Turned Garage Colonial Home is located in a cul-de-sac and set on a meticulously manicured yard with lush green grass, mature trees, and loads of perennials for everlasting future enjoyment. Upon entry, you will experience a warm and bright flow to the huge study with double French Doors, hardwood floors, recessed lights, and gorgeous millwork that extends through much of the home. Down the hallway to the luxurious gourmet eat-in kitchen featuring Sub-Zero & Wolf Appliances that include cooling drawers, warming drawer, steam/convection ovens, an induction cooktop, under-counter lighting, gorgeous granite, and a gleaming backsplash. The inviting family room is just off the kitchen with wood floors, access to the deck, recessed lighting, and a gas fireplace. Go down the other hall to the formal Dining Room, Laundry Room, Pantry, Powder Room, and Butler's Pantry with custom built-in cabinets with loads of storage and matching granite. The 2nd floor offers a spacious owner's suite with a recently updated bathroom and walk-in closet. The secondary bedrooms are generously sized and the shared full bathroom has also been recently updated with premium finishes. Down to the finished, daylight basement that offers 2-large living areas, lots of storage closets, and additional rooms for storage. The walk-out door exits to the patio area and covered 6-person hot tub. The fenced rear yard is an absolute oasis and very private with ample shade and plant life that will take your breath away. The concrete driveway was recently replaced and can accommodate several cars. The sellers will provide the home inspection, radon, and wood destroying insect inspections to the buyers that were recently conducted.
Location
State DE
County New Castle
Area Newark/Glasgow (30905)
Zoning 180FD
Rooms
Basement Daylight, Full, Fully Finished, Heated, Improved, Interior Access, Outside Entrance, Windows
Interior
Interior Features Built-Ins, Butlers Pantry, Ceiling Fan(s), Crown Moldings, Dining Area, Family Room Off Kitchen, Kitchen - Eat-In, Kitchen - Gourmet, Kitchen - Island, Pantry, Recessed Lighting, Wood Floors
Hot Water Electric
Heating Baseboard - Electric, Forced Air
Cooling Central A/C
Fireplaces Number 1
Fireplaces Type Gas/Propane
Equipment Dishwasher, Disposal, Energy Efficient Appliances, Oven - Double, Oven - Wall, Range Hood, Water Heater
Fireplace Y
Appliance Dishwasher, Disposal, Energy Efficient Appliances, Oven - Double, Oven - Wall, Range Hood, Water Heater
Heat Source Natural Gas
Laundry Main Floor
Exterior
Exterior Feature Deck(s), Patio(s)
Garage Built In, Garage - Side Entry, Garage Door Opener, Inside Access
Garage Spaces 7.0
Fence Split Rail
Utilities Available Cable TV
Waterfront N
Water Access N
View Trees/Woods
Accessibility None
Porch Deck(s), Patio(s)
Attached Garage 2
Total Parking Spaces 7
Garage Y
Building
Lot Description Backs to Trees, Interior, Landscaping, Partly Wooded, Private, Secluded
Story 2
Foundation Block
Sewer Public Sewer
Water Public
Architectural Style Colonial
Level or Stories 2
Additional Building Above Grade, Below Grade
New Construction N
Schools
Elementary Schools Downes
Middle Schools Shue-Medill
High Schools Newark
School District Christina
Others
Senior Community No
Tax ID 18-006.00-160
Ownership Fee Simple
SqFt Source Estimated
Acceptable Financing Cash, Conventional
Listing Terms Cash, Conventional
Financing Cash,Conventional
Special Listing Condition Standard
Read Less Info
Want to know what your home might be worth? Contact us for a FREE valuation!

Our team is ready to help you sell your home for the highest possible price ASAP

Bought with Terry Young • EXP Realty, LLC

"My job is to find and attract mastery-based agents to the office, protect the culture, and make sure everyone is happy! "






