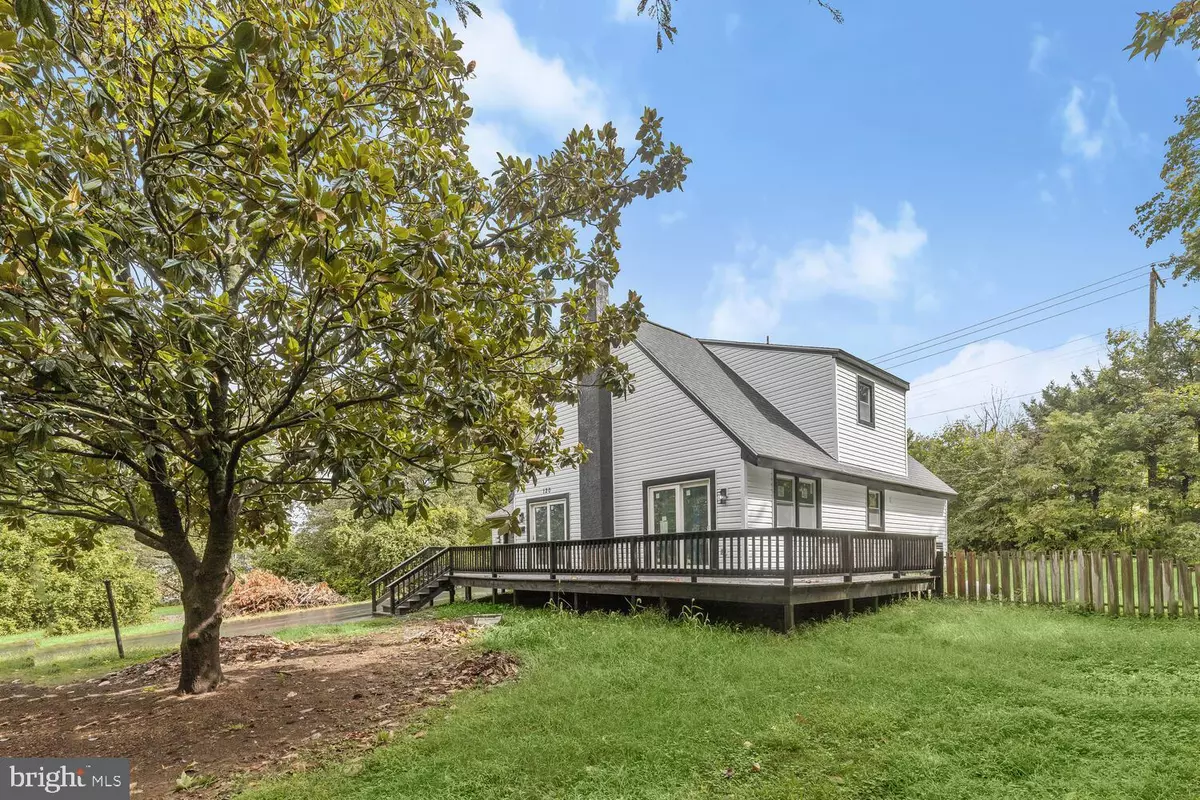$401,500
$409,900
2.0%For more information regarding the value of a property, please contact us for a free consultation.
3 Beds
2 Baths
1,878 SqFt
SOLD DATE : 11/06/2023
Key Details
Sold Price $401,500
Property Type Single Family Home
Sub Type Detached
Listing Status Sold
Purchase Type For Sale
Square Footage 1,878 sqft
Price per Sqft $213
Subdivision North East Harbours
MLS Listing ID MDCC2010150
Sold Date 11/06/23
Style A-Frame
Bedrooms 3
Full Baths 2
HOA Y/N N
Abv Grd Liv Area 1,418
Originating Board BRIGHT
Year Built 1982
Annual Tax Amount $2,442
Tax Year 2022
Lot Size 0.418 Acres
Acres 0.42
Property Description
"Immaculate, just fully renovated 3-Bed, 2-Bath A-Frame home, in the Northeast Harbours community of North East nestled amongst trees, awaiting to showcase the vibrant change of season colors on the nearly ½ acre grounds! The journey begins at the sprawling partial wrap-around deck, perfect for your morning coffee while enjoying the sites and sounds of nature. Step inside the open-concept main level, where a soaring cathedral ceiling adorned with wooden beams and a striking statement ceiling fan infuse a welcoming chalet-inspired ambiance. Fresh, modern tones, contemporary lighting, and hardware package featuring sleek matte black finishes throughout the space, and luxury vinyl plank flooring guide you seamlessly from the casual comfort of the sunlit living room to the inviting dining area, both with access to the spacious deck. The conversation flows effortlessly from the gourmet kitchen, boasting brand-new stainless-steel appliances, a farmhouse-style sink, sleek matte black hardware, an impressive island with ample storage, quartz countertops, and pristine white cabinetry adorned with a crisp subway tile backsplash – a dream kitchen for any culinary enthusiast. Two generously sized main-level bedrooms, graced with plush new carpeting, and a full bath round out this exceptional main floor. Upstairs, a Juliet balcony offers a view of the main level before entering the private primary bedroom suite with an ensuite bath, providing a spa-like retreat in a serene setting. Cheer on your favorite team in the lower-level recreation room. The adjacent storage room, versatile enough to serve as a studio or craft space, simplifies seasonal item organization. A spacious laundry room completes this flexible lower level. Don't miss your chance to call this like-new home your own – park your vehicle in the 2-car garage and experience the true essence of this remarkable property! Close to the quaint shops and restaurants of Main Street, you’ll find a wealth of additional attractions, including Elk Neck State Park, Herr's Snack Factory Tours and Longwood Gardens. Convenient access to major commuter routes such as I-76, MD-222, and I-95 adds to the property's allure.
Location
State MD
County Cecil
Zoning LDR
Direction West
Rooms
Other Rooms Living Room, Dining Room, Primary Bedroom, Bedroom 2, Bedroom 3, Kitchen, Laundry, Recreation Room, Bonus Room
Basement Fully Finished, Sump Pump, Windows
Main Level Bedrooms 2
Interior
Interior Features Attic, Carpet, Ceiling Fan(s), Combination Dining/Living, Combination Kitchen/Dining, Dining Area, Entry Level Bedroom, Exposed Beams, Floor Plan - Open, Kitchen - Country, Kitchen - Eat-In, Kitchen - Gourmet, Kitchen - Island, Pantry, Primary Bath(s), Recessed Lighting, Stall Shower, Tub Shower, Upgraded Countertops, Walk-in Closet(s)
Hot Water Electric
Heating Forced Air
Cooling Central A/C
Flooring Carpet, Ceramic Tile, Luxury Vinyl Plank
Equipment Built-In Microwave, Dishwasher, Exhaust Fan, Freezer, Icemaker, Oven - Self Cleaning, Oven - Single, Oven/Range - Electric, Refrigerator, Stainless Steel Appliances, Washer/Dryer Hookups Only, Water Heater
Fireplace N
Window Features Low-E,Vinyl Clad
Appliance Built-In Microwave, Dishwasher, Exhaust Fan, Freezer, Icemaker, Oven - Self Cleaning, Oven - Single, Oven/Range - Electric, Refrigerator, Stainless Steel Appliances, Washer/Dryer Hookups Only, Water Heater
Heat Source Electric
Laundry Basement, Hookup
Exterior
Exterior Feature Deck(s)
Garage Additional Storage Area, Garage - Front Entry, Inside Access
Garage Spaces 4.0
Fence Rear, Wood
Waterfront N
Water Access N
View Garden/Lawn, Trees/Woods
Accessibility None
Porch Deck(s)
Attached Garage 2
Total Parking Spaces 4
Garage Y
Building
Lot Description Backs to Trees, Front Yard, Rear Yard, SideYard(s)
Story 3
Foundation Other
Sewer Public Sewer
Water Well
Architectural Style A-Frame
Level or Stories 3
Additional Building Above Grade, Below Grade
Structure Type 9'+ Ceilings,2 Story Ceilings,Beamed Ceilings,Cathedral Ceilings,High,Dry Wall,Other
New Construction N
Schools
Elementary Schools North East
Middle Schools North East
High Schools North East
School District Cecil County Public Schools
Others
Senior Community No
Tax ID 0805073537
Ownership Fee Simple
SqFt Source Assessor
Security Features Main Entrance Lock,Smoke Detector
Special Listing Condition Standard
Read Less Info
Want to know what your home might be worth? Contact us for a FREE valuation!

Our team is ready to help you sell your home for the highest possible price ASAP

Bought with David M Landon • Patterson-Schwartz-Newark

"My job is to find and attract mastery-based agents to the office, protect the culture, and make sure everyone is happy! "






