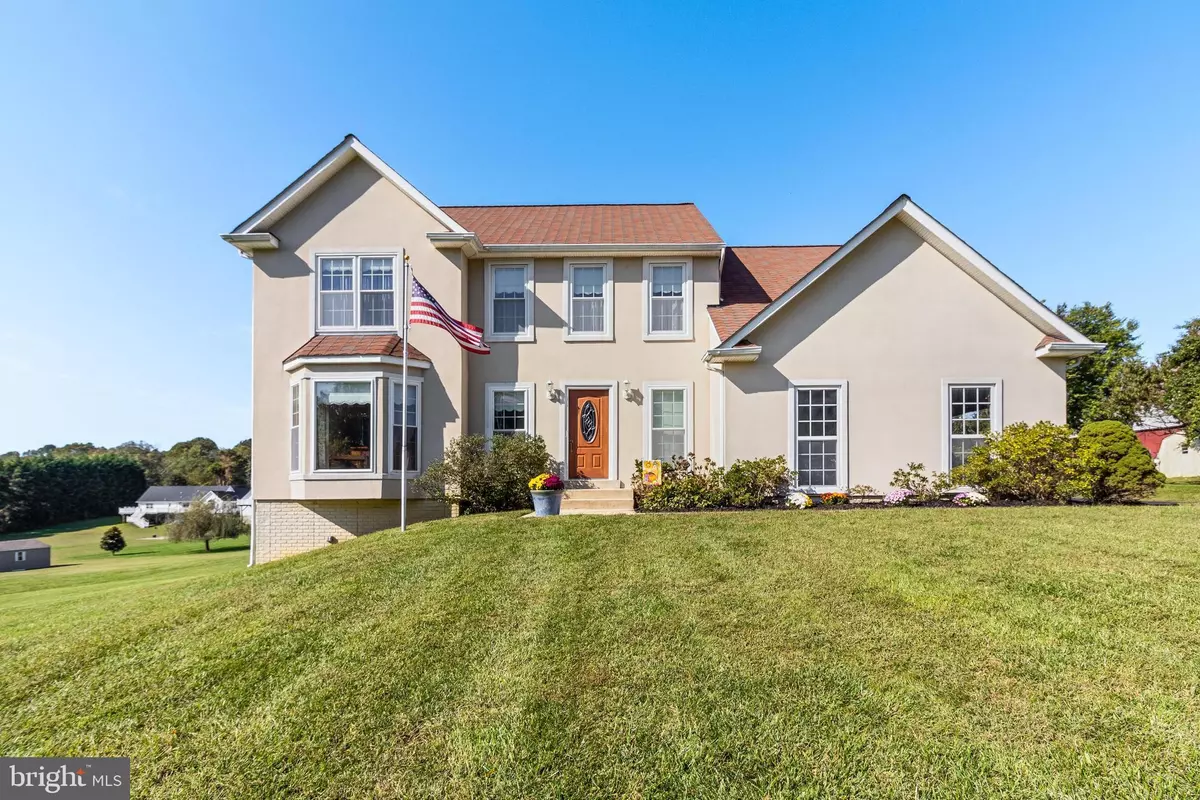$600,000
$599,900
For more information regarding the value of a property, please contact us for a free consultation.
4 Beds
3 Baths
2,614 SqFt
SOLD DATE : 12/27/2023
Key Details
Sold Price $600,000
Property Type Single Family Home
Sub Type Detached
Listing Status Sold
Purchase Type For Sale
Square Footage 2,614 sqft
Price per Sqft $229
Subdivision Lakewood
MLS Listing ID MDCA2013732
Sold Date 12/27/23
Style Colonial
Bedrooms 4
Full Baths 2
Half Baths 1
HOA Y/N N
Abv Grd Liv Area 2,614
Originating Board BRIGHT
Year Built 2000
Annual Tax Amount $4,678
Tax Year 2023
Lot Size 1.020 Acres
Acres 1.02
Property Description
Welcome to your dream home in Dunkirk, Maryland! This magnificent property offers nearly 4,000 square feet of luxurious living space, designed for comfort, privacy, and relaxation.
Nestled at the end of a quiet street with no through traffic, this stately home offers a serene retreat from the hustle and bustle of everyday life. The large private lot is a true oasis, featuring a sparkling pool with a surrounding deck, perfect for sunbathing, entertaining, and enjoying warm summer days. The pool area and the yard provide stunning views, and the property is thoughtfully spaced from neighboring homes, ensuring a sense of tranquility and privacy.
As you approach the residence, you'll be captivated by its distinctive charm, with a stucco exterior and custom roof shingles that emulate a Spanish clay style, adding a touch of elegance and character.
Inside, the home exudes warmth and sophistication, with hardwood floors gracing most of the first floor. The kitchen, designed for culinary enthusiasts, features ceramic flooring, upgraded appliances, and a spacious island, making meal preparation a breeze. The family room, complete with a cozy fireplace and plush carpet, is the perfect spot to unwind and spend quality time with loved ones.
Natural light floods the interior through numerous windows, creating a bright and inviting atmosphere. The dining room, offering a degree of privacy, boasts hardwood floors, making it an ideal setting for special occasions and family gatherings.
A significant convenience is the upstairs laundry area, located in the hallway on the second level. This well-thought-out feature simplifies daily chores.
The second level of the home hosts four bedrooms and two bathrooms, providing ample space for family and guests. The master bedroom is a true sanctuary with cathedral ceilings, walk-in closets, and an updated master bathroom, complete with a large soaking tub, a separate shower, and a spacious double bowl vanity area.
The basement is partially finished, offering potential for customization to suit your needs and preferences. It features a full walkout to a concrete patio and a rough-in for a bathroom, providing the opportunity for additional living space or recreation.
Situated in Dunkirk off Brickhouse Road, this property is conveniently located with easy access to major routes. Commuting is a breeze, as there are only three stoplights from the Washington Beltway to your new home, and they are all situated at the beltway, ensuring a smooth and efficient commute even during rush hour.
Don't miss the opportunity to make this exceptional Dunkirk residence your own. With its spacious and inviting layout, beautiful outdoor amenities, and prime location, this home offers the lifestyle you've been dreaming of. Contact us today to schedule a tour and experience the beauty and comfort of this outstanding property for yourself.
Location
State MD
County Calvert
Zoning R
Rooms
Basement Partially Finished, Daylight, Partial, Outside Entrance, Rear Entrance, Walkout Level
Interior
Hot Water Electric
Heating Heat Pump(s)
Cooling Central A/C
Flooring Carpet, Ceramic Tile, Hardwood
Fireplaces Number 1
Fireplace Y
Heat Source Electric, Other
Exterior
Garage Garage - Side Entry
Garage Spaces 2.0
Waterfront N
Water Access N
Roof Type Asphalt,Shingle
Accessibility None
Attached Garage 2
Total Parking Spaces 2
Garage Y
Building
Story 3
Foundation Concrete Perimeter
Sewer Septic Exists
Water Well
Architectural Style Colonial
Level or Stories 3
Additional Building Above Grade, Below Grade
New Construction N
Schools
Elementary Schools Mount Harmony
Middle Schools Northern
High Schools Northern
School District Calvert County Public Schools
Others
Senior Community No
Tax ID 0503099199
Ownership Fee Simple
SqFt Source Assessor
Special Listing Condition Standard
Read Less Info
Want to know what your home might be worth? Contact us for a FREE valuation!

Our team is ready to help you sell your home for the highest possible price ASAP

Bought with Haley Lynn Taylor • RE/MAX One

"My job is to find and attract mastery-based agents to the office, protect the culture, and make sure everyone is happy! "






