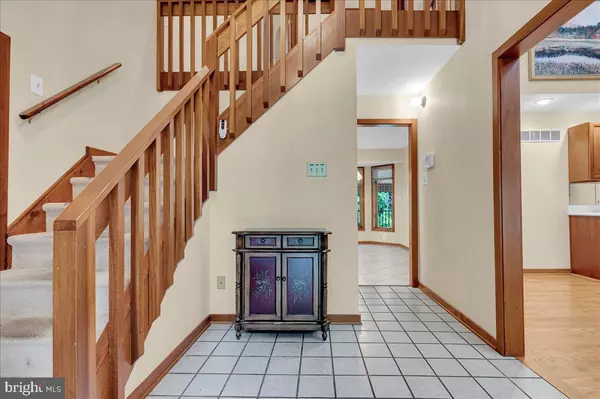$547,000
$525,000
4.2%For more information regarding the value of a property, please contact us for a free consultation.
3 Beds
3 Baths
3,287 SqFt
SOLD DATE : 07/03/2024
Key Details
Sold Price $547,000
Property Type Single Family Home
Sub Type Detached
Listing Status Sold
Purchase Type For Sale
Square Footage 3,287 sqft
Price per Sqft $166
Subdivision Arbour Park
MLS Listing ID DENC2062720
Sold Date 07/03/24
Style Colonial
Bedrooms 3
Full Baths 2
Half Baths 1
HOA Y/N N
Abv Grd Liv Area 2,125
Originating Board BRIGHT
Year Built 1987
Annual Tax Amount $4,952
Tax Year 2022
Lot Size 0.530 Acres
Acres 0.53
Property Description
Welcome home to 663 Arbour Drive in the popular neighborhood of Arbour Place/Park! This spacious 3-bedroom, 2 1/2-bathroom, colonial style home has been lovingly cared for by the original owners and is ready for someone new to make it their own. Nestled on a quite .53-acre lot, this home provides the serenity and privacy of all that nature has to offer. The beautiful cedar siding, brick arch entryway and professionally manicured landscaping and hardscaping are sure to be showstoppers when guests arrive. As you enter, you will be greeted by the large 2-story foyer, gleaming hardwood floors and an extra-large closet. The oversized family room has vaulted ceilings, a gas fireplace, stylish wet bar and sitting window that allows for an abundance of natural light. The spacious living room flows seamlessly into the dining room that has access to the expansive Trex deck, where you can enjoy outdoor dining and relaxation. The retractable awnings provide the perfect balance of shade and sunlight, allowing you to enjoy the deck in any weather. The eat-in kitchen features wood cabinets, Corian countertops, new stainless-steel appliances, two pantry's and creates a warm and inviting space for cooking and gathering. Convenience is key with a laundry room located on the first floor, making everyday chores a breeze. Upstairs, you'll find the primary bedroom that boasts a private en-suite bathroom and large walk-in closet. Two additional bedrooms and a full bathroom round out the upper level. The massive, partially finished, walk out basement offers extra living space that can be used as a home office, workshop, playroom, gym or whatever best suites your needs. The scenic yard provides ample room for gardening, playing, or for pets to roam and backs up to the Rittenhouse Parkland. The convenient shed, with electricity, offers plenty of storage for your outdoor equipment, tools, and seasonal items. Arbour Place/Park is a wonderful neighborhood to call home, this is a very active community with events throughout the year and a community swim club/pool. It is within the 5-mile radius required for the Newark Charter School, only minutes away from the Newark Train Station, is close to the University of Delaware, downtown Main Street and is conveniently located to major routes, restaurants, shopping, parks and walking/biking trails. Don't miss out and make your appointment today!!
Location
State DE
County New Castle
Area Newark/Glasgow (30905)
Zoning 18RT
Rooms
Other Rooms Living Room, Dining Room, Primary Bedroom, Bedroom 2, Kitchen, Family Room, Basement, Breakfast Room, Bedroom 1, Laundry, Utility Room, Workshop, Bathroom 1, Bathroom 2, Primary Bathroom
Basement Partially Finished
Interior
Hot Water Electric
Cooling Central A/C
Heat Source Natural Gas
Exterior
Exterior Feature Deck(s), Patio(s)
Garage Garage - Front Entry
Garage Spaces 8.0
Waterfront N
Water Access N
Roof Type Shingle
Accessibility None
Porch Deck(s), Patio(s)
Attached Garage 2
Total Parking Spaces 8
Garage Y
Building
Lot Description Backs - Parkland, Landscaping
Story 1.5
Foundation Permanent
Sewer Public Sewer
Water Public
Architectural Style Colonial
Level or Stories 1.5
Additional Building Above Grade, Below Grade
New Construction N
Schools
School District Christina
Others
Senior Community No
Tax ID 18-043.00-159
Ownership Fee Simple
SqFt Source Estimated
Special Listing Condition Standard
Read Less Info
Want to know what your home might be worth? Contact us for a FREE valuation!

Our team is ready to help you sell your home for the highest possible price ASAP

Bought with Marcus B DuPhily • Patterson-Schwartz-Hockessin

"My job is to find and attract mastery-based agents to the office, protect the culture, and make sure everyone is happy! "






