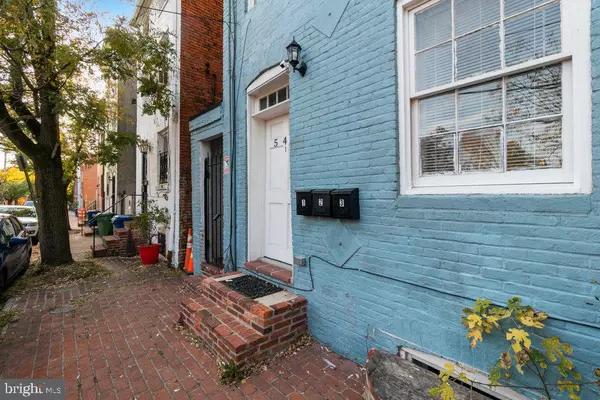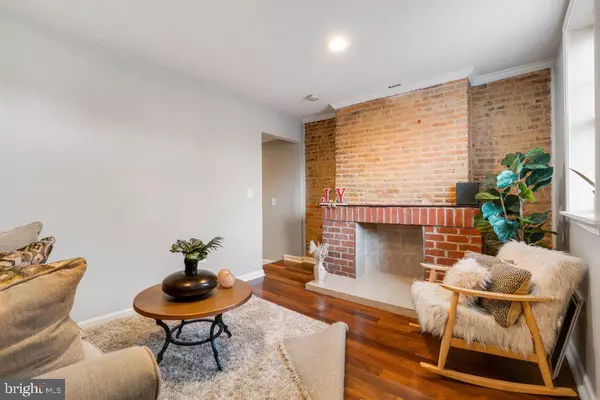$515,000
$550,000
6.4%For more information regarding the value of a property, please contact us for a free consultation.
3,570 SqFt
SOLD DATE : 09/05/2024
Key Details
Sold Price $515,000
Property Type Multi-Family
Sub Type Detached
Listing Status Sold
Purchase Type For Sale
Square Footage 3,570 sqft
Price per Sqft $144
Subdivision Seton Hill
MLS Listing ID MDBA2131000
Sold Date 09/05/24
Style Converted Dwelling
Abv Grd Liv Area 3,570
Originating Board BRIGHT
Year Built 1920
Annual Tax Amount $11,188
Tax Year 2024
Lot Size 1,900 Sqft
Acres 0.04
Property Description
Discover the convenience of owning a turn-key, fully equipped 3-unit apartment building in the heart of Seton Hill, a historic neighborhood nestled quietly in Downtown Central Baltimore. Tenants enjoy easy access to both the University of Baltimore and the University of Maryland. The property boasts modernized electrical, plumbing, and mechanical systems, along with high-quality finishes throughout the spacious living areas. Move into Apartment 2 and let the other units help pay your mortgage! A detached home, boasting four levels of living space, overlooks the West entry of Saint Mary’s Park. Saint Mary’s Park is the largest open green space in downtown Baltimore on the West Side, allowing tenants to enjoy large, grassy areas and mature shade trees. Living spaces are bright and inviting, with new hardwood floors, some exposed brick, recessed lighting and large room sizes. Kitchens feature modern wood shaker cabinets and granite countertops, which offer timeless aesthetics and attract top-notch tenants. All kitchens have 5-burner gas ranges, over-the-range microwaves, stainless steel sinks with garbage disposals and dishwashers. Bathrooms have modern vanities, fiberglass tubs with easy to clean ceramic tile tub-surrounds and ceramic tile floors. A full-sized washer and dryer is in each utility room. The gut rehab was completed in 2018. All systems are energy-efficient, saving tenants money on utility bills. Wood replacement windows on the front of the building adhere to CHAP guidelines, while double-hung, vinyl replacement windows offer easy functionality throughout the rest of the building, in addition to keeping cool air or heat inside. Each unit is separately metered, with 4 total electric meters and 3 gas meters. 90% gas-fired Airtemp furnaces with central air conditioning and 40-gallon electric Bradford White water heaters serve each apartment. All observable water supply lines are C-PVC, and observable drain lines are PVC. The proximity of 546 Saint Mary to two major universities, neither of which provides on-campus housing, positions it at the heart of an ongoing demand for nearby student housing. The University of Maryland Medical Center is also a quick 5-minute walk away. Downtown professionals enjoy being very close to Mount Vernon, a popular neighborhood with upscale dining options and great nightlife, in addition to symphony halls and museums. WalkScore gives 546 Saint Mary a WalkScore of 91, a Rider’s Paradise Transit score of 100, and is very bikeable, with a 79 Bike Score.
Location
State MD
County Baltimore City
Zoning R-8
Rooms
Basement Dirt Floor
Interior
Hot Water Electric
Cooling Central A/C
Fireplace N
Heat Source Natural Gas
Exterior
Waterfront N
Water Access N
View Courtyard, Park/Greenbelt, Trees/Woods
Accessibility None
Garage N
Building
Foundation Stone
Sewer Public Sewer
Water Public
Architectural Style Converted Dwelling
Additional Building Above Grade, Below Grade
New Construction N
Schools
School District Baltimore City Public Schools
Others
Tax ID 0317090499 032
Ownership Ground Rent
SqFt Source Estimated
Special Listing Condition Standard
Read Less Info
Want to know what your home might be worth? Contact us for a FREE valuation!

Our team is ready to help you sell your home for the highest possible price ASAP

Bought with Lorin Mones • RLAH @properties

"My job is to find and attract mastery-based agents to the office, protect the culture, and make sure everyone is happy! "






