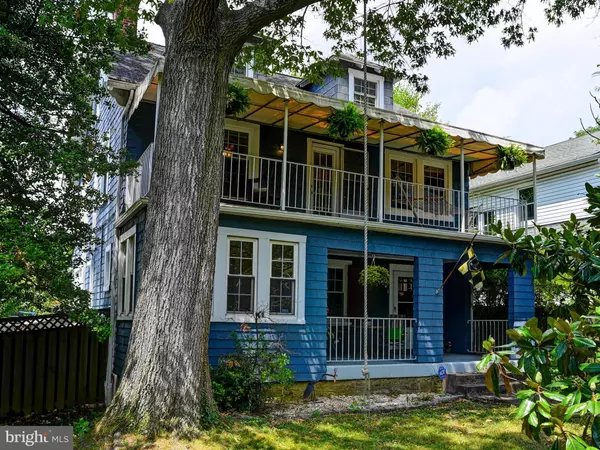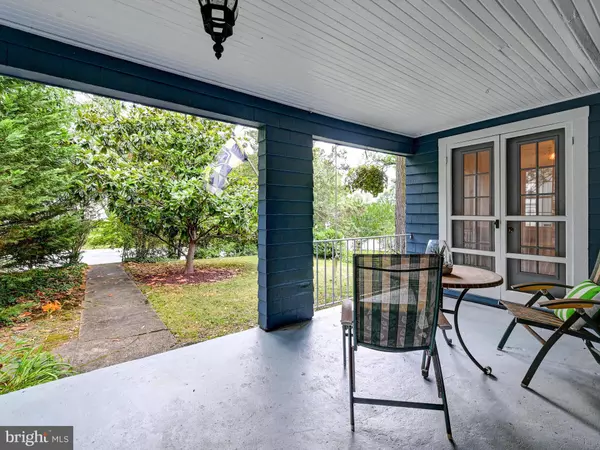$475,000
$475,000
For more information regarding the value of a property, please contact us for a free consultation.
5 Beds
3 Baths
2,701 SqFt
SOLD DATE : 09/18/2024
Key Details
Sold Price $475,000
Property Type Single Family Home
Sub Type Detached
Listing Status Sold
Purchase Type For Sale
Square Footage 2,701 sqft
Price per Sqft $175
Subdivision Lake Evesham
MLS Listing ID MDBA2131962
Sold Date 09/18/24
Style Cottage
Bedrooms 5
Full Baths 2
Half Baths 1
HOA Y/N N
Abv Grd Liv Area 2,281
Originating Board BRIGHT
Year Built 1922
Annual Tax Amount $5,102
Tax Year 2024
Lot Size 6,926 Sqft
Acres 0.16
Property Description
Welcome to 6012 York Road in the Lake Evesham community - just a few walking steps from Belvedere Square Market among many other local attractions and destinations. This well maintained home just oozes charm both inside and out! Conveniently located in North Baltimore City, this home is just 10 minutes from Towson & I-695, 15 minutes from downtown Baltimore and 5 minutes to the recently revitalized Cross Keys shopping & Dining. Larger than the tax record square footage, this home offers over 2,200 of finished living space between 3 above grade levels. Mature landscaping and trees shield the home and offer a private urban oasis.. The expansive Main Level offers a large Formal Living Room with entry foyer area, Formal Dining Room, Kitchen and bonus Sun Room. Wander upstairs to find the 2nd Level that boasts 4 Rooms and a Full Bathroom. The 3rd Level of the home, which is currently set up as a Primary Suite, offers a generous sized Bedroom, Full Bathroom and large walk-in closet. Stay cool in the summer months thanks to the mini-split AC units found throughout the home and warm in the winter months via the gas-fired radiant heat. The home features many modern amenities such as stainless steel appliances, a fully waterproofed basement, replacement vinyl windows throughout among other modern comforts homeowners desire in these grand older homes. In addition to the excellent interior "flow" of the home, you are sure to love the outdoor living to include multiple porches both front and rear - as seen in the photos - among your fully fenced in yard with mosaic tiled wall as an accent piece. Off Street Parking for 2 vehicles is accessible from the rear alley with additional street parking on the neighborhood roads. This home is well loved and is a Must-See to appreciate the size and amenities throughout! Definitely schedule as showing and you will see for yourself.
Location
State MD
County Baltimore City
Zoning R-3
Rooms
Other Rooms Living Room, Dining Room, Bedroom 2, Bedroom 3, Bedroom 4, Bedroom 5, Kitchen, Foyer, Bedroom 1, Sun/Florida Room, Bathroom 1, Bathroom 2
Basement Daylight, Partial, Full, Interior Access, Outside Entrance, Sump Pump, Water Proofing System, Windows, Workshop
Interior
Interior Features Ceiling Fan(s), Crown Moldings, Dining Area, Formal/Separate Dining Room, Floor Plan - Open, Floor Plan - Traditional, Pantry, Primary Bath(s), Skylight(s), Wainscotting, Window Treatments, Wood Floors
Hot Water Natural Gas
Heating Radiator
Cooling Ductless/Mini-Split
Flooring Hardwood, Ceramic Tile
Fireplaces Number 1
Equipment Built-In Microwave, Dishwasher, Disposal, Dryer, Oven/Range - Gas, Refrigerator, Stainless Steel Appliances, Washer, Water Heater
Fireplace Y
Window Features Double Pane,Replacement
Appliance Built-In Microwave, Dishwasher, Disposal, Dryer, Oven/Range - Gas, Refrigerator, Stainless Steel Appliances, Washer, Water Heater
Heat Source Natural Gas
Laundry Has Laundry, Lower Floor
Exterior
Exterior Feature Porch(es), Balcony
Garage Spaces 2.0
Fence Fully, Rear
Waterfront N
Water Access N
Roof Type Architectural Shingle
Accessibility None
Porch Porch(es), Balcony
Total Parking Spaces 2
Garage N
Building
Lot Description Level
Story 2
Foundation Stone
Sewer Public Sewer
Water Public
Architectural Style Cottage
Level or Stories 2
Additional Building Above Grade, Below Grade
Structure Type Plaster Walls
New Construction N
Schools
School District Baltimore City Public Schools
Others
Senior Community No
Tax ID 0327645090A007
Ownership Fee Simple
SqFt Source Assessor
Acceptable Financing Cash, Conventional, FHA, Private, VA
Listing Terms Cash, Conventional, FHA, Private, VA
Financing Cash,Conventional,FHA,Private,VA
Special Listing Condition Standard
Read Less Info
Want to know what your home might be worth? Contact us for a FREE valuation!

Our team is ready to help you sell your home for the highest possible price ASAP

Bought with Robert Ellin • Cummings & Co. Realtors

"My job is to find and attract mastery-based agents to the office, protect the culture, and make sure everyone is happy! "






