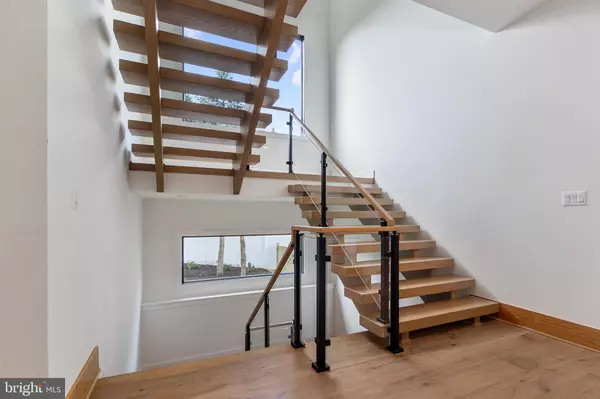$3,195,000
$3,295,000
3.0%For more information regarding the value of a property, please contact us for a free consultation.
7 Beds
9 Baths
8,332 SqFt
SOLD DATE : 09/19/2024
Key Details
Sold Price $3,195,000
Property Type Single Family Home
Sub Type Detached
Listing Status Sold
Purchase Type For Sale
Square Footage 8,332 sqft
Price per Sqft $383
Subdivision Broyhills Mclean Estates
MLS Listing ID VAFX2186296
Sold Date 09/19/24
Style Contemporary,Transitional
Bedrooms 7
Full Baths 7
Half Baths 2
HOA Y/N N
Abv Grd Liv Area 5,735
Originating Board BRIGHT
Year Built 2024
Annual Tax Amount $31,127
Tax Year 2024
Lot Size 0.490 Acres
Acres 0.49
Property Description
6.375% 30 year fixed......Seller Paid Closing Costs! Call Today!
It includes an Elevator Shaft and optional 4-car garage—the only new home in this price range in McLean with these features!
Located in McLean's most desirable neighborhood, this custom-built home has seven bedrooms, seven full bathrooms, and two half baths, setting a new standard for luxury living. The 8,808 sq. ft. home is beautifully designed and within walking distance of everything you need.
The grand foyer welcomes you with 10-foot ceilings and European White Oak floors throughout. Designer chandeliers light the space, leading you to a chef's kitchen with top-of-the-line appliances, sleek cabinetry, and quartz countertops. The great room has a modern fireplace and opens to a peaceful backyard and covered balcony, perfect for relaxing. The property is also ready for an elevator and has space for a 3-4 car garage.
Upstairs, the primary suite offers luxury with dual walk-in closets, a spa-like bathroom with double vanities, a freestanding tub, and a large shower. The suite also includes a bar and gas fireplace. Four additional en-suite bedrooms provide comfort for everyone. The sunlit walkout basement features a bedroom and bathroom, custom theater, glass-enclosed gym, large bar, and open recreation area with patio doors and large windows for hosting gatherings.
This home combines convenience and elegance, near downtown McLean, parks, trails, Tyson's Corner, and major commuter routes. The spacious backyard is perfect for adding a swimming pool and outdoor kitchen, making it an entertainer's dream. Customization options are available, and a swimming pool can be added for an extra cost. Contact us today to schedule a tour and start your journey to owning this dream home!
About the Builder:
L’avenir Custom Homes specializes in luxury homes with a contemporary and modern look. With over 30 years of experience, our team of professional engineers and designers creates sleek, modern designs with bright, open layouts that feel cozy and homey. We partner with top vendors and suppliers to use high-quality materials and craftsmanship, building homes your family will enjoy for generations.
Location
State VA
County Fairfax
Rooms
Basement Fully Finished, Walkout Level
Main Level Bedrooms 1
Interior
Interior Features Breakfast Area, Built-Ins, Butlers Pantry, Entry Level Bedroom, Family Room Off Kitchen, Floor Plan - Open, Kitchen - Island, Recessed Lighting, Upgraded Countertops, Walk-in Closet(s), Wood Floors, Pantry, Elevator
Hot Water Natural Gas
Heating Forced Air
Cooling Central A/C
Flooring Wood, Engineered Wood
Fireplaces Number 3
Equipment Built-In Microwave, Dishwasher, Disposal, Cooktop, Exhaust Fan, Icemaker, Microwave, Oven - Wall, Refrigerator, Stainless Steel Appliances
Fireplace Y
Window Features Energy Efficient
Appliance Built-In Microwave, Dishwasher, Disposal, Cooktop, Exhaust Fan, Icemaker, Microwave, Oven - Wall, Refrigerator, Stainless Steel Appliances
Heat Source Natural Gas
Laundry Upper Floor
Exterior
Exterior Feature Enclosed, Patio(s), Porch(es), Screened, Terrace
Garage Garage - Side Entry
Garage Spaces 2.0
Fence Wood, Privacy, Fully
Waterfront N
Water Access N
Roof Type Architectural Shingle
Accessibility Other
Porch Enclosed, Patio(s), Porch(es), Screened, Terrace
Attached Garage 2
Total Parking Spaces 2
Garage Y
Building
Lot Description Adjoins - Open Space, Backs - Open Common Area, Cleared, Cul-de-sac, Level, Premium, Private
Story 3
Foundation Concrete Perimeter
Sewer Public Sewer
Water Public
Architectural Style Contemporary, Transitional
Level or Stories 3
Additional Building Above Grade, Below Grade
Structure Type 9'+ Ceilings,Cathedral Ceilings,High,Tray Ceilings,Vaulted Ceilings
New Construction Y
Schools
Elementary Schools Kent Gardens
Middle Schools Longfellow
High Schools Mclean
School District Fairfax County Public Schools
Others
Senior Community No
Tax ID 0303 09 0097
Ownership Fee Simple
SqFt Source Assessor
Special Listing Condition Standard
Read Less Info
Want to know what your home might be worth? Contact us for a FREE valuation!

Our team is ready to help you sell your home for the highest possible price ASAP

Bought with Melody Abella • TTR Sotheby's International Realty

"My job is to find and attract mastery-based agents to the office, protect the culture, and make sure everyone is happy! "






