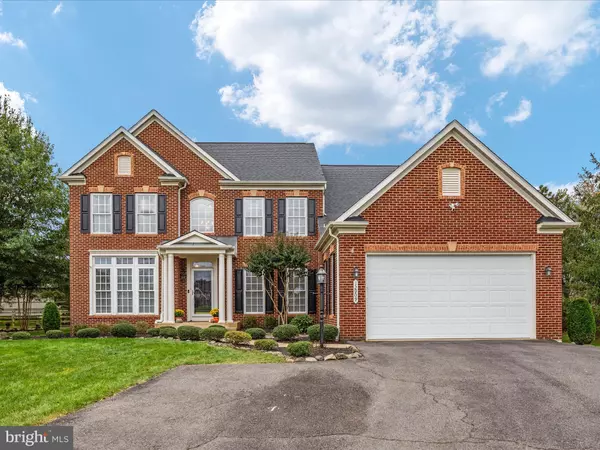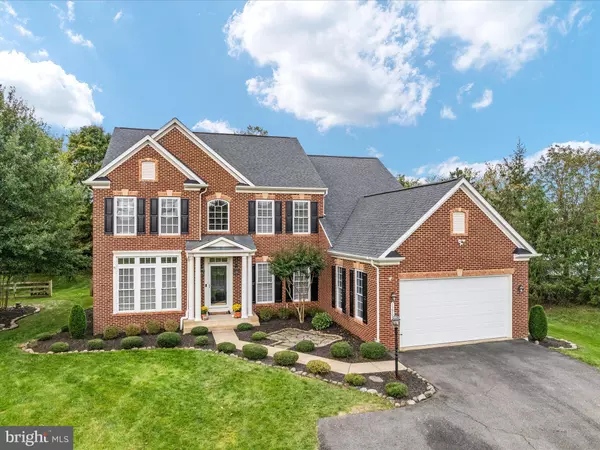$930,000
$900,000
3.3%For more information regarding the value of a property, please contact us for a free consultation.
4 Beds
5 Baths
5,158 SqFt
SOLD DATE : 11/05/2024
Key Details
Sold Price $930,000
Property Type Single Family Home
Sub Type Detached
Listing Status Sold
Purchase Type For Sale
Square Footage 5,158 sqft
Price per Sqft $180
Subdivision Braemar
MLS Listing ID VAPW2076674
Sold Date 11/05/24
Style Colonial
Bedrooms 4
Full Baths 4
Half Baths 1
HOA Fees $180/mo
HOA Y/N Y
Abv Grd Liv Area 3,623
Originating Board BRIGHT
Year Built 2002
Annual Tax Amount $7,835
Tax Year 2024
Lot Size 0.496 Acres
Acres 0.5
Property Description
This very special house is a unicorn! To have a beautiful and private half acre lot in the middle of the popular Braemar community is extremely rare and the gorgeous NV home that sits on the lot is just as impressive! With over 5,500 square feet, there is more than enough room to spread out. Brand new luxury vinyl plank flooring has just been installed on the entire main level, brand new carpet was installed on the top level, and the whole house has been freshly painted from top to bottom. It feels like new construction! The kitchen is fully loaded with granite countertops, a tile backsplash, stainless steel appliances, a steel hood vent, and double wall ovens. There is a sunny morning room off the kitchen and a main level office down the hall. The top level has 4 generously-sized secondary bedrooms, one with it's own full bathroom. And the primary bedroom is huge and comes complete with a sitting room. The fully finished basement has a bonus room, a large rec room area, two unfinished storage rooms and a full bathroom. Walk outside to the park-like flat and fenced back yard and you will have escaped to paradise. Large pavers patio is perfect for entertaining and the in-ground sprinkler system makes maintenance a breeze! Huge driveway for extra cars or guests. And the oversized garage allows for a workshop or extra storage. Elementary, middle and high schools are all within 1 mile. Close to shopping, dining, commuter rail and major roadways. Two newer complete HVAC systems and water heater. Roof 2017.
Location
State VA
County Prince William
Zoning RPC
Rooms
Basement Fully Finished, Heated, Improved, Interior Access
Interior
Interior Features Bathroom - Stall Shower, Breakfast Area, Carpet, Ceiling Fan(s), Chair Railings, Crown Moldings, Dining Area, Family Room Off Kitchen, Floor Plan - Open, Formal/Separate Dining Room, Kitchen - Eat-In, Kitchen - Gourmet, Kitchen - Island, Kitchen - Table Space, Laundry Chute, Pantry, Sprinkler System, Upgraded Countertops, Walk-in Closet(s)
Hot Water Natural Gas
Heating Central
Cooling Central A/C
Fireplaces Number 1
Equipment Cooktop, Dishwasher, Disposal, Extra Refrigerator/Freezer, Microwave, Oven - Wall, Oven - Double, Oven/Range - Electric, Range Hood, Refrigerator, Stainless Steel Appliances
Fireplace Y
Appliance Cooktop, Dishwasher, Disposal, Extra Refrigerator/Freezer, Microwave, Oven - Wall, Oven - Double, Oven/Range - Electric, Range Hood, Refrigerator, Stainless Steel Appliances
Heat Source Natural Gas
Exterior
Garage Garage - Front Entry, Additional Storage Area, Oversized
Garage Spaces 2.0
Amenities Available Basketball Courts, Common Grounds, Community Center, Jog/Walk Path, Picnic Area, Pool - Outdoor, Swimming Pool, Tennis Courts, Tot Lots/Playground
Waterfront N
Water Access N
Accessibility None
Attached Garage 2
Total Parking Spaces 2
Garage Y
Building
Story 3
Foundation Slab
Sewer Public Sewer
Water Public
Architectural Style Colonial
Level or Stories 3
Additional Building Above Grade, Below Grade
New Construction N
Schools
Elementary Schools T. Clay Wood Elementary
Middle Schools Marsteller
High Schools Patriot
School District Prince William County Public Schools
Others
HOA Fee Include Cable TV,Common Area Maintenance,High Speed Internet,Pool(s),Sewer,Snow Removal,Trash
Senior Community No
Tax ID 7495-51-5361
Ownership Fee Simple
SqFt Source Assessor
Special Listing Condition Standard
Read Less Info
Want to know what your home might be worth? Contact us for a FREE valuation!

Our team is ready to help you sell your home for the highest possible price ASAP

Bought with Chris Hummer • Long & Foster Real Estate, Inc.

"My job is to find and attract mastery-based agents to the office, protect the culture, and make sure everyone is happy! "






