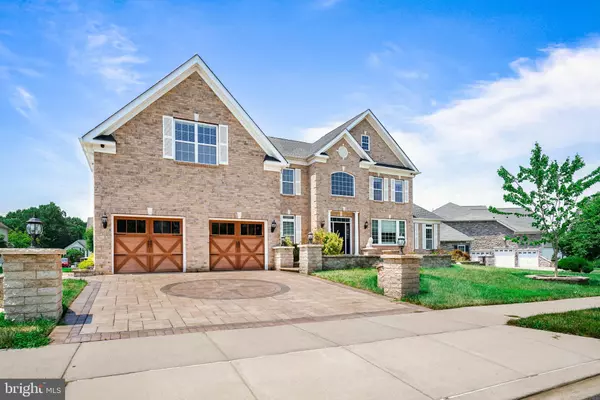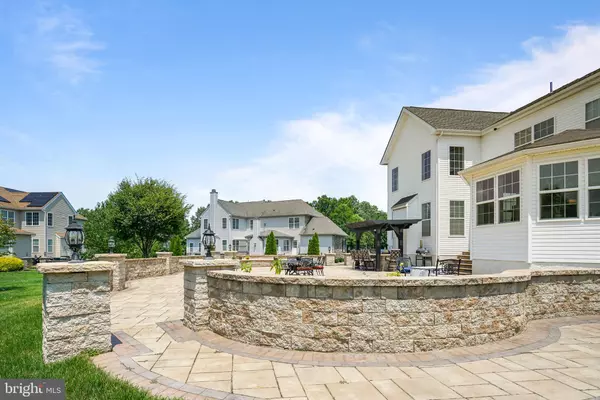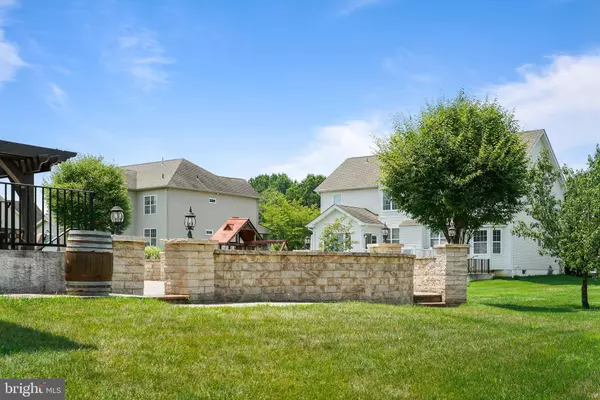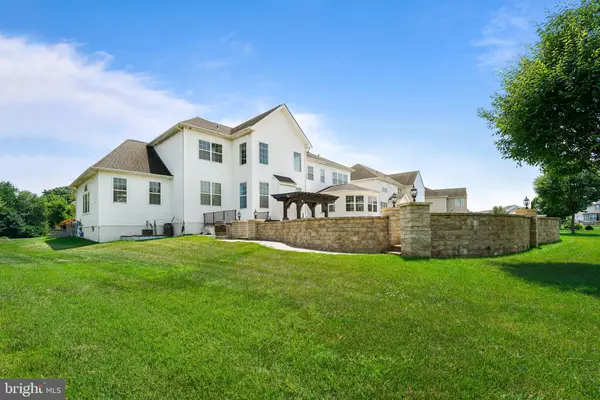$970,000
$999,000
2.9%For more information regarding the value of a property, please contact us for a free consultation.
5 Beds
6 Baths
8,475 SqFt
SOLD DATE : 11/01/2024
Key Details
Sold Price $970,000
Property Type Single Family Home
Sub Type Detached
Listing Status Sold
Purchase Type For Sale
Square Footage 8,475 sqft
Price per Sqft $114
Subdivision Red Lion Chase
MLS Listing ID DENC2065378
Sold Date 11/01/24
Style Colonial
Bedrooms 5
Full Baths 5
Half Baths 1
HOA Fees $121/mo
HOA Y/N Y
Abv Grd Liv Area 5,675
Originating Board BRIGHT
Year Built 2013
Annual Tax Amount $6,401
Tax Year 2022
Lot Size 0.350 Acres
Acres 0.35
Lot Dimensions 0.00 x 0.00
Property Description
Welcome to your dream home! There are so many magnificent features to this beautiful home. The grandeur of the property is accentuated by a dramatic double staircase in the foyer, welcoming guests with its architectural splendor and setting the tone for the luxurious living spaces that await within. The culinary epicenter of the home is its gourmet kitchen, equipped with state-of-the-art appliances, beautiful cabinetry, and expansive granite countertops ideal for both intimate meals and lavish entertaining. Adjacent to the kitchen, a sunroom beckons with panoramic views of the meticulously landscaped grounds, offering a tranquil retreat for morning coffee or evening cocktails. A first-floor office provides a private enclave for work or contemplation, while a finished basement, complete with a kitchenette, and theatre room, offers additional space for recreation and relaxation. Which just enhances more square footage to this dream home. ( Total square footage includes basement.) The en suite bathroom is a masterpiece of modern design, with a lavish soaking tub, dual vanities crafted from the finest materials, and a spacious walk-in shower. The second sun-drenched sunroom, allures natural light that dances through, creating a seamless connection between the formal living room. Outside, an awe-inspiring paver patio awaits, framed by a graceful paver wall that enhances the beauty. This outdoor oasis is perfect for al fresco dining under the stars or hosting The gorgeous home boasts of hardwoods & tile throughout, This home offers the best of both worlds, a gorgeous home and a gorgeous community with a community pool, clubhouse, gym, tennis and basketball courts and playground, which allows you to enjoy all the fun with out the mess. Make this your dream home today!
Location
State DE
County New Castle
Area New Castle/Red Lion/Del.City (30904)
Zoning S
Rooms
Basement Fully Finished
Interior
Hot Water Natural Gas
Cooling Central A/C
Flooring Hardwood, Ceramic Tile, Carpet
Fireplaces Number 1
Fireplace Y
Heat Source Natural Gas
Exterior
Garage Garage - Front Entry
Garage Spaces 2.0
Amenities Available Club House, Pool - Outdoor, Other, Tot Lots/Playground
Waterfront N
Water Access N
Accessibility None
Attached Garage 2
Total Parking Spaces 2
Garage Y
Building
Story 2
Foundation Other
Sewer Public Sewer
Water Public
Architectural Style Colonial
Level or Stories 2
Additional Building Above Grade, Below Grade
New Construction N
Schools
School District Colonial
Others
Senior Community No
Tax ID 12-019.00-301
Ownership Fee Simple
SqFt Source Assessor
Special Listing Condition Standard
Read Less Info
Want to know what your home might be worth? Contact us for a FREE valuation!

Our team is ready to help you sell your home for the highest possible price ASAP

Bought with Karim Mozher • EXP Realty, LLC

"My job is to find and attract mastery-based agents to the office, protect the culture, and make sure everyone is happy! "






