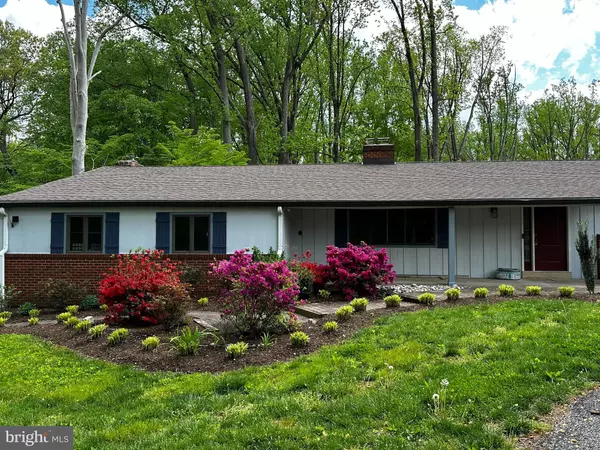$615,000
$635,000
3.1%For more information regarding the value of a property, please contact us for a free consultation.
4 Beds
3 Baths
3,750 SqFt
SOLD DATE : 11/12/2024
Key Details
Sold Price $615,000
Property Type Single Family Home
Sub Type Detached
Listing Status Sold
Purchase Type For Sale
Square Footage 3,750 sqft
Price per Sqft $164
Subdivision Montgomery Woods
MLS Listing ID DENC2062610
Sold Date 11/12/24
Style Ranch/Rambler
Bedrooms 4
Full Baths 3
HOA Y/N N
Abv Grd Liv Area 2,496
Originating Board BRIGHT
Year Built 1965
Annual Tax Amount $3,820
Tax Year 2023
Lot Size 1.020 Acres
Acres 1.02
Lot Dimensions 153.4x299.7
Property Description
This ranch at 655 Montgomery Woods in Hockessin is a delightful and inviting home, especially after its extensive renovations. The property boasts a new roof, an updated kitchen with modern appliances, new LVP flooring and a fresh coat of paint in neutral tones. The spacious deck with multiple sliding glass doors is a perfect spot to enjoy the serene view of the very private backyard. The landscaping has also been refreshed, enhancing the home’s curb appeal. There is a paved circle at the front of the house that provides convenient parking for guests. As you enter the front door, there is a flex room with a fireplace offering versatility, serving as either a cozy living room or functional office space. The heart of the home is the open concept dining room, kitchen and family room that flow from one to the other which will allow entertaining either casual or large groups comfortably. The kitchen is well-equipped with ample counter space, including an island with a gas cooktop with retractable vent system and plenty of cabinets for storage. The door to access the attached garage is also in the kitchen so it is an easy trip to bring in the groceries! The extra-large family room is a highlight, with its expansive views of the private backyard through oversized windows and a skylight that floods the room with natural light. It also has a second fireplace with an insert that provides substantial heat to the house during the winter months. The space opens onto the enormous composite deck, which spans the back of the house and offers numerous seating options to enjoy the tranquil outdoor setting. The primary suite is a luxurious retreat, offering a flexible space that could serve as a dressing room or an office, and a beautifully upgraded bathroom with a tiled floor and shower. And that heated bathroom floor! A luxurious touch for those chilly mornings. There are also 2 additional nicely sized bedrooms and an upgraded hall bath that completes the main level. The permitted lower level adds even more living space, with another bedroom and a full bathroom. and is accessed from a door in the kitchen with stairs that were redone in 2011. There are lower level sliding glass doors that open up to the back yard and patio. There is also a storage room on the back of the house that is accessed through a locked door for all your gardening needs as well. A paved walkway, leads to the back yard, which has had numerous trees removed to provide more space while maintaining privacy with a line of trees. It is also close to Hockessin and all it has to offer. This home offers a perfect blend of comfort, style, and functionality, making it a desirable choice for those seeking a peaceful home in Hockessin. Update: The sewer field project has been approved by DNREC and will be completed prior to settlement. Three trees along the driveway will be removed by the seller in the next few weeks.
Location
State DE
County New Castle
Area Hockssn/Greenvl/Centrvl (30902)
Zoning NC21-UDC
Direction West
Rooms
Other Rooms Living Room, Dining Room, Primary Bedroom, Bedroom 2, Bedroom 3, Bedroom 4, Kitchen, Family Room, Bathroom 2, Bathroom 3, Bonus Room, Primary Bathroom
Basement Partially Finished, Walkout Level
Main Level Bedrooms 3
Interior
Interior Features Ceiling Fan(s), Dining Area, Entry Level Bedroom, Family Room Off Kitchen, Floor Plan - Open, Kitchen - Island, Skylight(s), Bathroom - Stall Shower, Stove - Wood, Bathroom - Tub Shower, Water Treat System
Hot Water Electric
Cooling Central A/C
Flooring Luxury Vinyl Plank, Tile/Brick
Fireplaces Number 2
Fireplaces Type Brick, Wood, Insert
Equipment Cooktop - Down Draft, Dishwasher, Dryer - Electric, Oven - Single, Stainless Steel Appliances, Water Conditioner - Owned, Water Heater
Fireplace Y
Appliance Cooktop - Down Draft, Dishwasher, Dryer - Electric, Oven - Single, Stainless Steel Appliances, Water Conditioner - Owned, Water Heater
Heat Source Electric
Laundry Lower Floor, Washer In Unit, Dryer In Unit
Exterior
Exterior Feature Deck(s), Patio(s), Terrace
Garage Garage - Front Entry, Garage Door Opener, Oversized
Garage Spaces 8.0
Waterfront N
Water Access N
View Trees/Woods, Street
Roof Type Asbestos Shingle
Street Surface Black Top
Accessibility None
Porch Deck(s), Patio(s), Terrace
Road Frontage Private
Attached Garage 2
Total Parking Spaces 8
Garage Y
Building
Lot Description Backs to Trees, Front Yard, Landscaping, Rear Yard
Story 1
Foundation Block
Sewer On Site Septic
Water Well
Architectural Style Ranch/Rambler
Level or Stories 1
Additional Building Above Grade, Below Grade
Structure Type Beamed Ceilings,Block Walls
New Construction N
Schools
Elementary Schools William F. Cooke
Middle Schools Henry B. Du Pont
High Schools Alexis I. Dupont
School District Red Clay Consolidated
Others
Senior Community No
Tax ID 0800840035
Ownership Fee Simple
SqFt Source Estimated
Security Features Carbon Monoxide Detector(s),Smoke Detector
Acceptable Financing Cash, Conventional, VA, FHA
Horse Property N
Listing Terms Cash, Conventional, VA, FHA
Financing Cash,Conventional,VA,FHA
Special Listing Condition Standard
Read Less Info
Want to know what your home might be worth? Contact us for a FREE valuation!

Our team is ready to help you sell your home for the highest possible price ASAP

Bought with Ian A. Brown • KW Greater West Chester

"My job is to find and attract mastery-based agents to the office, protect the culture, and make sure everyone is happy! "






