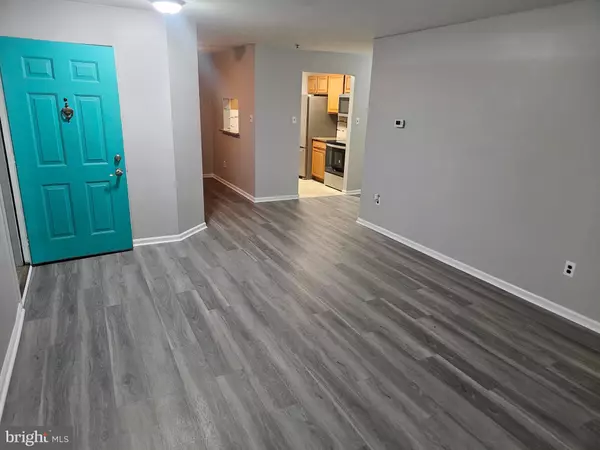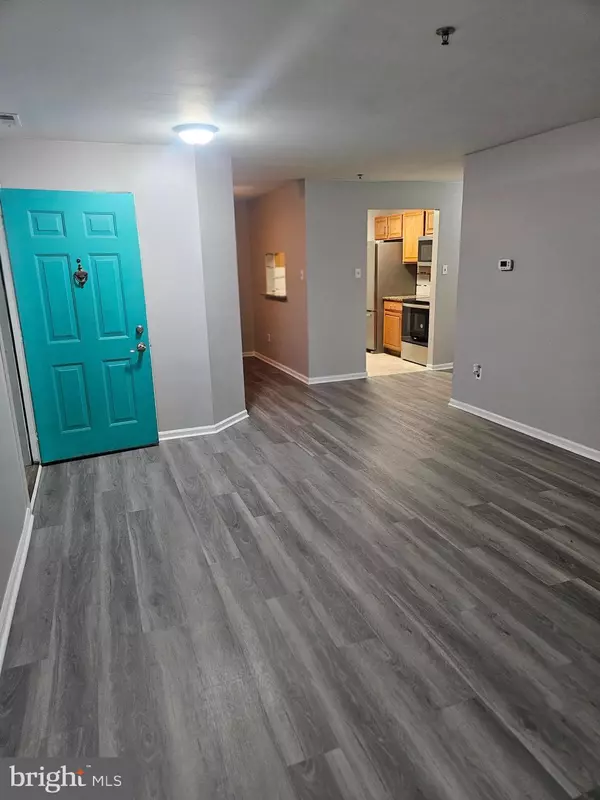$190,000
$195,000
2.6%For more information regarding the value of a property, please contact us for a free consultation.
2 Beds
2 Baths
1,025 SqFt
SOLD DATE : 11/20/2024
Key Details
Sold Price $190,000
Property Type Condo
Sub Type Condo/Co-op
Listing Status Sold
Purchase Type For Sale
Square Footage 1,025 sqft
Price per Sqft $185
Subdivision Ashton Condo
MLS Listing ID DENC2065898
Sold Date 11/20/24
Style Other,Unit/Flat
Bedrooms 2
Full Baths 2
Condo Fees $316/mo
HOA Y/N N
Abv Grd Liv Area 1,025
Originating Board BRIGHT
Year Built 1988
Annual Tax Amount $1,151
Tax Year 2022
Lot Dimensions 0.00 x 0.00
Property Description
Back on the Market due to buyer being unable to secure financing. Welcome to this spacious updated 2 bedroom 2 full bathroom condo, conveniently located within the gated community of Ashton condo complex. Upon entering you will be greeted with the large living room area featuring an open concept and luxury vinyl flooring. Large windows provide plenty of natural light in this open space, and a glass patio door leading to the outdoor patio that backs to the woods for privacy. To the left of the living room is the open kitchen and dining area . The kitchen has been updated with new flooring, granite countertops, stainless steel appliances, and updated cabinets. Down the hall, you will find the newly renovated hall bathroom featuring stylish tile work and updated fixtures. The large primary bedroom offers plenty of space, including a large walk-in closet. The newly updated primary bathroom offers double vanity sinks and a spa-like walk-in shower featuring beautiful wall tile work and river rock flooring... This location offers easy access to Rt 1 and I-95, The community also offers open outdoor space, walking paths, and the neighborhood pool & clubhouse.
Location
State DE
County New Castle
Area New Castle/Red Lion/Del.City (30904)
Zoning NCAP
Rooms
Main Level Bedrooms 2
Interior
Hot Water Electric
Heating Heat Pump(s)
Cooling Central A/C
Fireplace N
Heat Source Electric
Exterior
Waterfront N
Water Access N
Accessibility Ramp - Main Level
Garage N
Building
Story 1
Sewer Public Sewer
Water Public
Architectural Style Other, Unit/Flat
Level or Stories 1
Additional Building Above Grade, Below Grade
New Construction N
Schools
School District Colonial
Others
Pets Allowed Y
Senior Community No
Tax ID 10-029.30-125.C.1015
Ownership Fee Simple
SqFt Source Estimated
Acceptable Financing FHA, Conventional, Cash, VA
Listing Terms FHA, Conventional, Cash, VA
Financing FHA,Conventional,Cash,VA
Special Listing Condition Standard
Pets Description No Pet Restrictions
Read Less Info
Want to know what your home might be worth? Contact us for a FREE valuation!

Our team is ready to help you sell your home for the highest possible price ASAP

Bought with Amanda Lecates • Crown Homes Real Estate

"My job is to find and attract mastery-based agents to the office, protect the culture, and make sure everyone is happy! "






