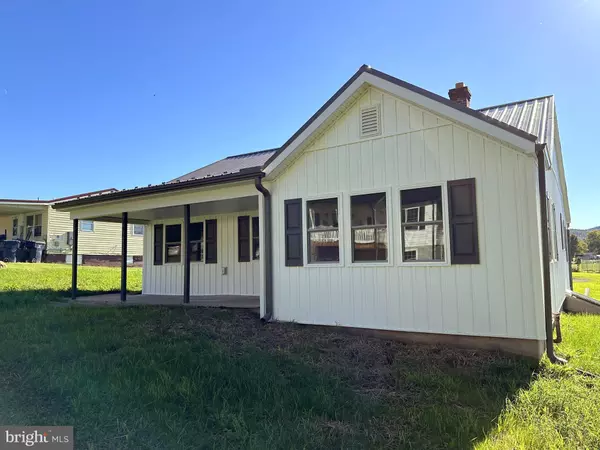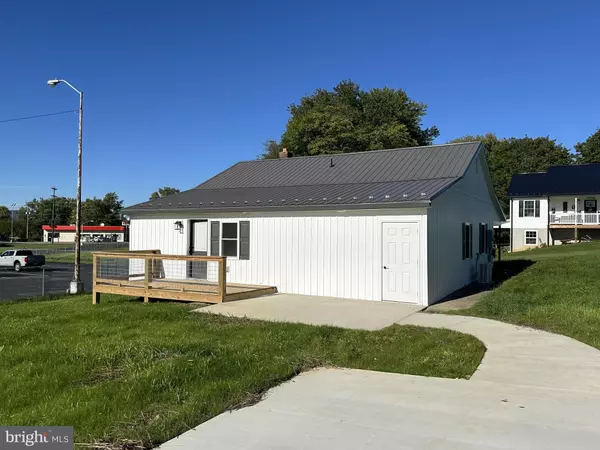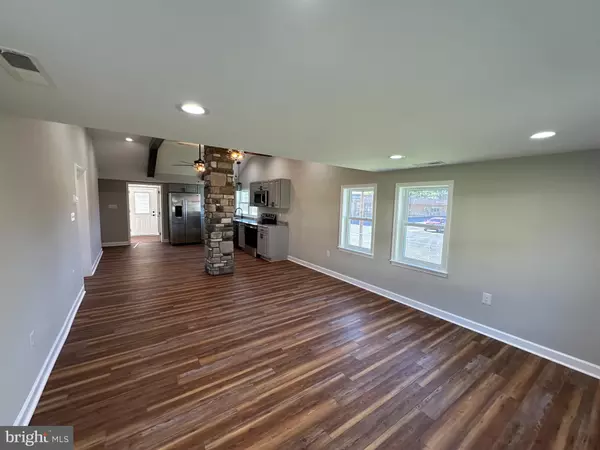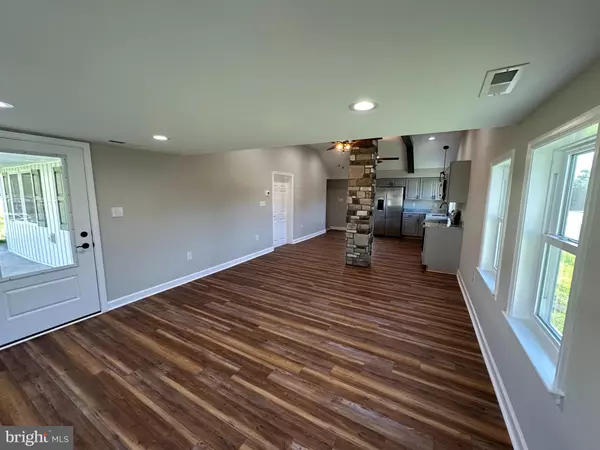$260,000
$259,000
0.4%For more information regarding the value of a property, please contact us for a free consultation.
2 Beds
2 Baths
1,300 SqFt
SOLD DATE : 01/31/2025
Key Details
Sold Price $260,000
Property Type Single Family Home
Sub Type Detached
Listing Status Sold
Purchase Type For Sale
Square Footage 1,300 sqft
Price per Sqft $200
Subdivision None Available
MLS Listing ID VAPA2004094
Sold Date 01/31/25
Style Ranch/Rambler
Bedrooms 2
Full Baths 2
HOA Y/N N
Abv Grd Liv Area 1,300
Originating Board BRIGHT
Year Built 1938
Tax Year 2022
Lot Size 0.280 Acres
Acres 0.28
Property Sub-Type Detached
Property Description
HOLIDAY SPECIAL! BIG PRICE REDUCTION! PLUS SELLER WILL ASSIST WITH PURCHASER'S CLOSING COSTS! Completely Remodeled Home! This 1300 sq.ft. home was totally gutted and has been totally remodeled from floor to ceiling. There is very little left of the original structure except the solid bones from years ago. You will enjoy the large Living/Dining/Kitchen Great room with partially vaulted ceilings, new appliances, cabinets, countertops, etc. Large Primary Bedroom has full bath and large walk-in closet. There is a second Bedroom and Bath, Laundry Room and Mud Room. You can relax sitting on the nice deck or covered porch.
Location
State VA
County Page
Zoning R
Rooms
Main Level Bedrooms 2
Interior
Hot Water Electric
Heating Heat Pump - Electric BackUp
Cooling Heat Pump(s)
Flooring Luxury Vinyl Plank
Equipment Built-In Microwave, Dishwasher, Icemaker, Oven/Range - Electric, Refrigerator
Appliance Built-In Microwave, Dishwasher, Icemaker, Oven/Range - Electric, Refrigerator
Heat Source Electric
Laundry Main Floor, Has Laundry
Exterior
Garage Spaces 2.0
Water Access N
Roof Type Metal
Accessibility None
Total Parking Spaces 2
Garage N
Building
Story 1
Foundation Permanent
Sewer Public Sewer
Water Public
Architectural Style Ranch/Rambler
Level or Stories 1
Additional Building Above Grade
New Construction N
Schools
School District Page County Public Schools
Others
Senior Community No
Tax ID 71A5 8 4
Ownership Fee Simple
SqFt Source Estimated
Special Listing Condition Standard
Read Less Info
Want to know what your home might be worth? Contact us for a FREE valuation!

Our team is ready to help you sell your home for the highest possible price ASAP

Bought with Judith A Bell • Bill Dudley & Associates Real Estate, Inc
"My job is to find and attract mastery-based agents to the office, protect the culture, and make sure everyone is happy! "






