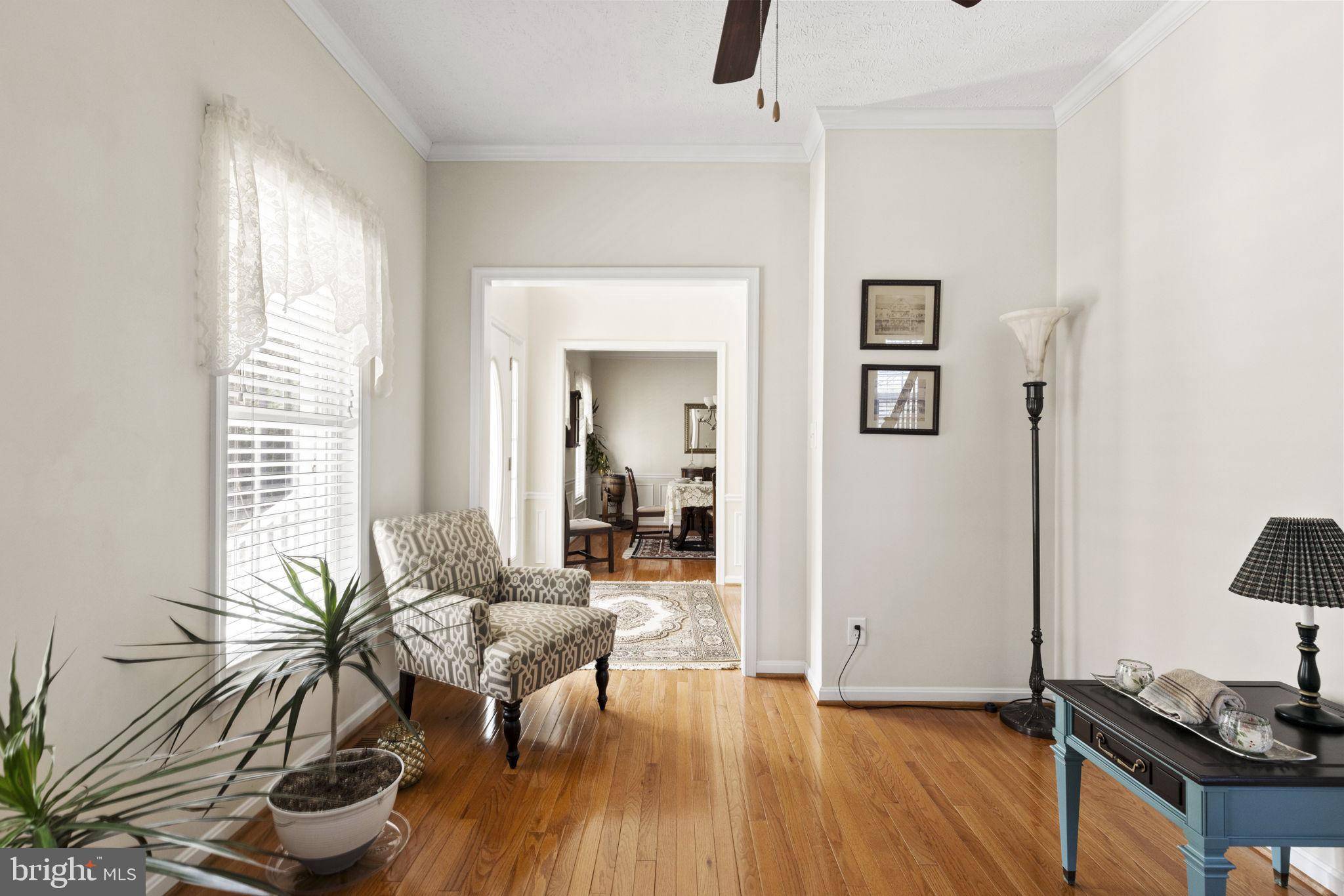Bought with John Kenneth Myers • RE/MAX Supercenter
$610,000
$625,000
2.4%For more information regarding the value of a property, please contact us for a free consultation.
4 Beds
4 Baths
2,454 SqFt
SOLD DATE : 06/30/2025
Key Details
Sold Price $610,000
Property Type Single Family Home
Sub Type Detached
Listing Status Sold
Purchase Type For Sale
Square Footage 2,454 sqft
Price per Sqft $248
Subdivision Edna Johnson Moody
MLS Listing ID VASP2031616
Sold Date 06/30/25
Style Colonial
Bedrooms 4
Full Baths 3
Half Baths 1
HOA Y/N N
Abv Grd Liv Area 2,454
Year Built 2009
Annual Tax Amount $3,938
Tax Year 2024
Lot Size 1.000 Acres
Acres 1.0
Property Sub-Type Detached
Source BRIGHT
Property Description
Discover your new lifestyle in this impeccably maintained and improved colonial with lake access on the public side of Lake Anna - without an HOA! Situated on a manicured 1 acre lot this home is ready to serve as a primary residence or secondary retreat by offering 4 bedrooms, 3.5 baths, 3,440 square feet with a finished walkout basement and Xfinity Comcast high speed internet. The front country porch leads inside to a foyer flanked by the living and dining room featuring hardwood floors and crown, frieze, chair rail and shadowbox millwork. The family room is anchored by a propane gas fireplace with floor to ceiling field stone and is open to the breakfast nook and kitchen. With ample storage and gas cooking the heart of the home is ready for entertaining. The hardwoods continue upstairs with more custom millwork. Vaulted ceilings create a spacious primary bedroom with a 5 piece ensuite and walk in closet. Two additional bedrooms and an oversized 4th bedroom with vaulted ceilings could also be an incredible home office. The finished basement adds versatility, offering additional space with a family room, rec room, full bath and storage. Outside, choose between the covered deck or paver patio to kick back and relax with a book, doze off for an afternoon nap or enjoy dinner outdoors. 2 storage sheds provide plenty of storage space to keep your home looking like paradise. When you're ready to enjoy the lake, the common area is a short 2 minute walk across the street. Here you can enjoy a cocktail in the picnic area or launch your boat to enjoy everything Lake Anna has to offer. There is nothing to do except move in and make lake life your life!
Location
State VA
County Spotsylvania
Zoning RR
Rooms
Other Rooms Living Room, Dining Room, Kitchen, Game Room, Family Room, Foyer, Breakfast Room
Basement Connecting Stairway, Outside Entrance, Rear Entrance, Fully Finished, Walkout Level, Windows
Interior
Interior Features Attic, Family Room Off Kitchen, Breakfast Area, Combination Kitchen/Living, Kitchen - Table Space, Dining Area, Primary Bath(s), Window Treatments, Wood Floors, Floor Plan - Open
Hot Water Electric
Heating Forced Air, Heat Pump(s), Zoned
Cooling Heat Pump(s), Zoned
Fireplaces Number 2
Fireplaces Type Gas/Propane, Screen
Equipment Washer/Dryer Hookups Only, Dishwasher, Icemaker, Microwave, Oven - Self Cleaning, Oven/Range - Gas, Refrigerator
Fireplace Y
Appliance Washer/Dryer Hookups Only, Dishwasher, Icemaker, Microwave, Oven - Self Cleaning, Oven/Range - Gas, Refrigerator
Heat Source Electric
Laundry Upper Floor
Exterior
Parking Features Garage - Front Entry
Garage Spaces 2.0
Utilities Available Cable TV Available
Amenities Available Boat Ramp
Water Access Y
Roof Type Shingle
Street Surface Black Top
Accessibility None
Attached Garage 2
Total Parking Spaces 2
Garage Y
Building
Story 2
Foundation Permanent
Sewer On Site Septic
Water Well
Architectural Style Colonial
Level or Stories 2
Additional Building Above Grade
New Construction N
Schools
Elementary Schools Livingston
Middle Schools Post Oak
High Schools Spotsylvania
School District Spotsylvania County Public Schools
Others
Senior Community No
Tax ID 79A2-6-
Ownership Fee Simple
SqFt Source Estimated
Special Listing Condition Standard
Read Less Info
Want to know what your home might be worth? Contact us for a FREE valuation!

Our team is ready to help you sell your home for the highest possible price ASAP

"My job is to find and attract mastery-based agents to the office, protect the culture, and make sure everyone is happy! "






